My Sweeten Story: A Retro Pink Bathroom Takes a Modern Turn
A small-spaced bathroom remodel in Philadelphia maximizes every inch to fit a deep soaking tub
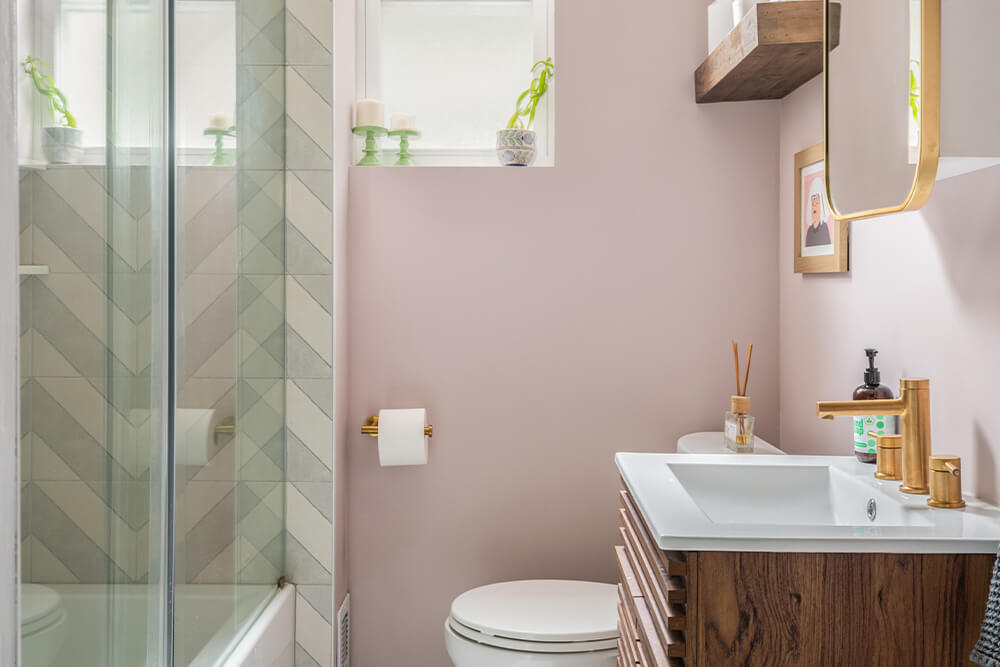
“After” photos by Kristina Kroot for Sweeten
- Homeowners: Kait and Patrick posted their project on Sweeten as first-time homeowners
- Where: Philadelphia’s Point Breeze/Newbold neighborhood, Pennsylvania
- Primary renovation: A full-scale rip-and-replace of the small outdated bathroom original to their 1920 home
- Sweeten general contractor
- Sweeten’s role: Sweeten matches home renovators with vetted general contractors, offering advice, support, and up to $50,000 in financial protection—for free
Written in partnership with homeowner Kait
Living with a yesteryear Philadelphia bathroom
Tiny pink south Philly row home bathroom needs a complete renovation, our Sweeten project post read. We attached photos, featuring not only the Pepto-toned tiles, but teal-colored rugs and seashell wallpaper. They’d been photographed three years earlier, but little had changed—proof that the project was way overdue. The bathroom hadn’t been renovated since the home was built in 1920.
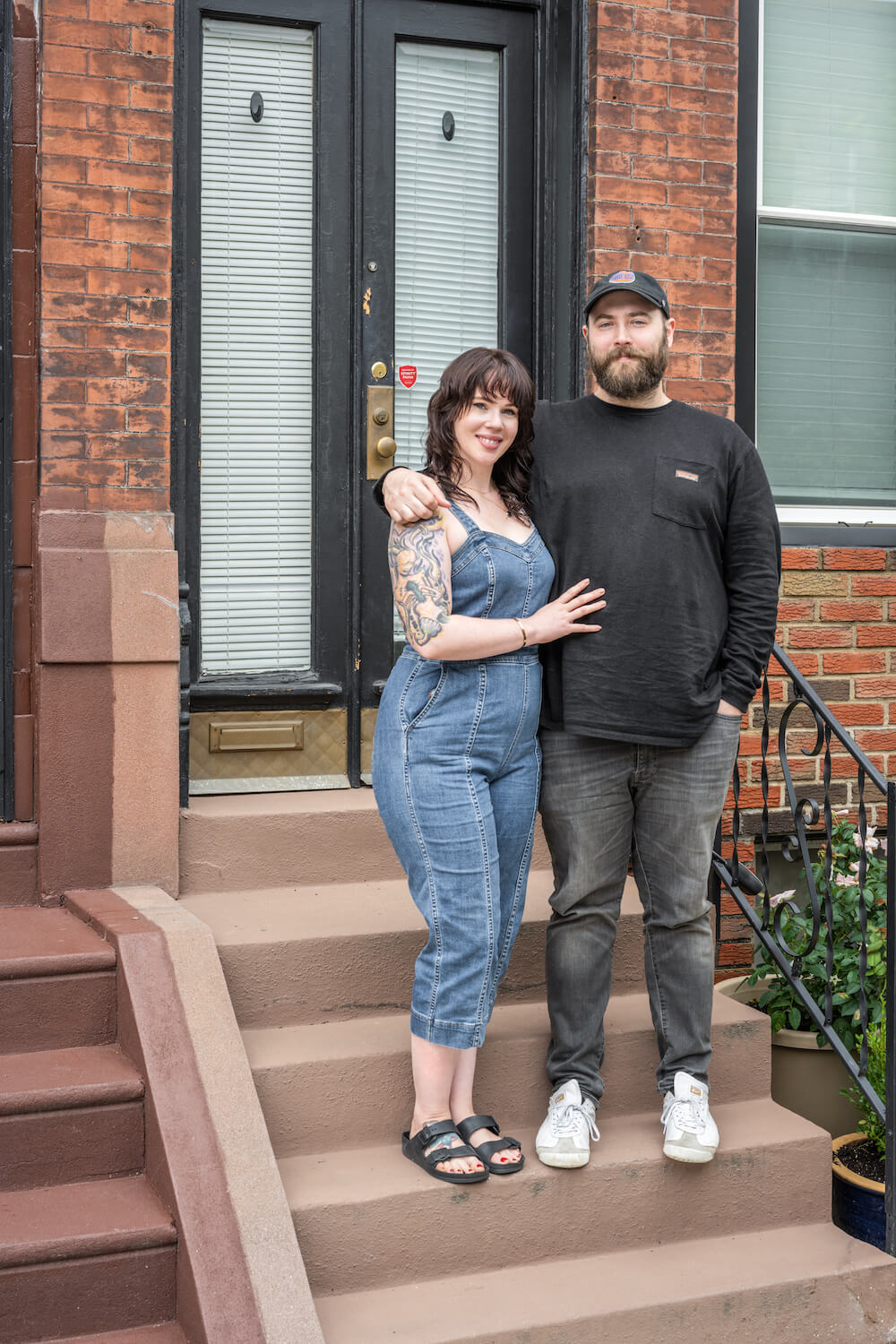
We’re Kait and Patrick, former renters who jumped to buy a fixer-upper as we watched housing prices tick up in our ideal Philadelphia neighborhoods. When we purchased our 1,400-square-foot row house in the southern Point Breeze/Newbold area a few years ago, we completed renovations including laying new floors, adding central air, skim-coating and painting the walls, and installing a new kitchen. But we didn’t have the budget to renovate the old bathroom.
Learning from past renovations
As anyone can see, the bathroom was ugly. The floor tile didn’t coordinate with the walls. Everything was old and stained; no amount of cleaning made it look presentable. But it was our only bathroom (unless you count the creepy basement toilet and slop sink). When the time came to remodel it, our immediate priorities were practical: finding a contractor who could complete the project in a reasonable amount of time and without sacrificing the quality of materials or workmanship.
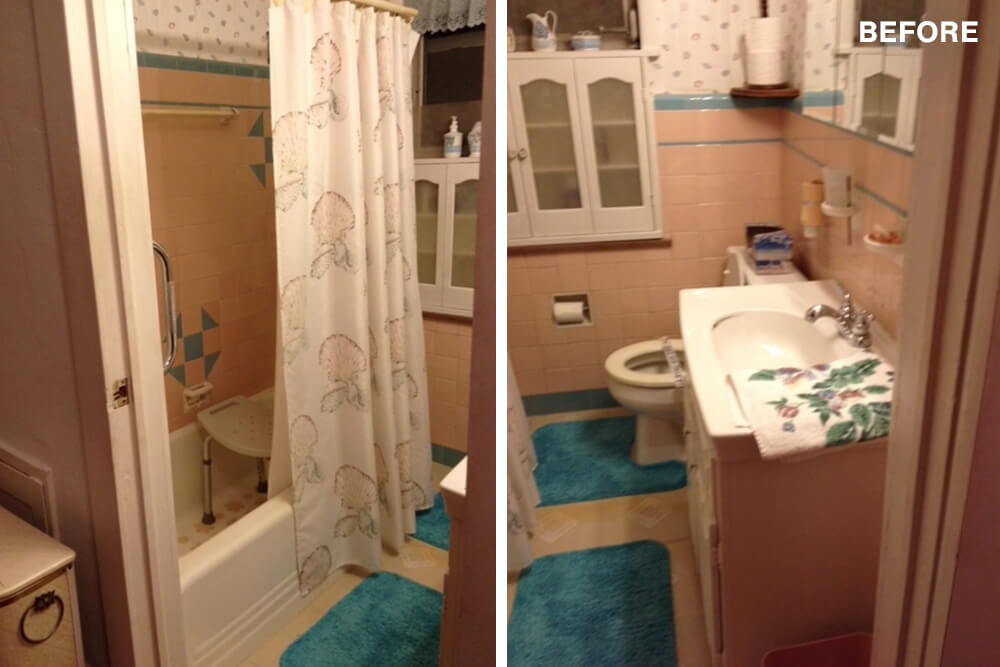
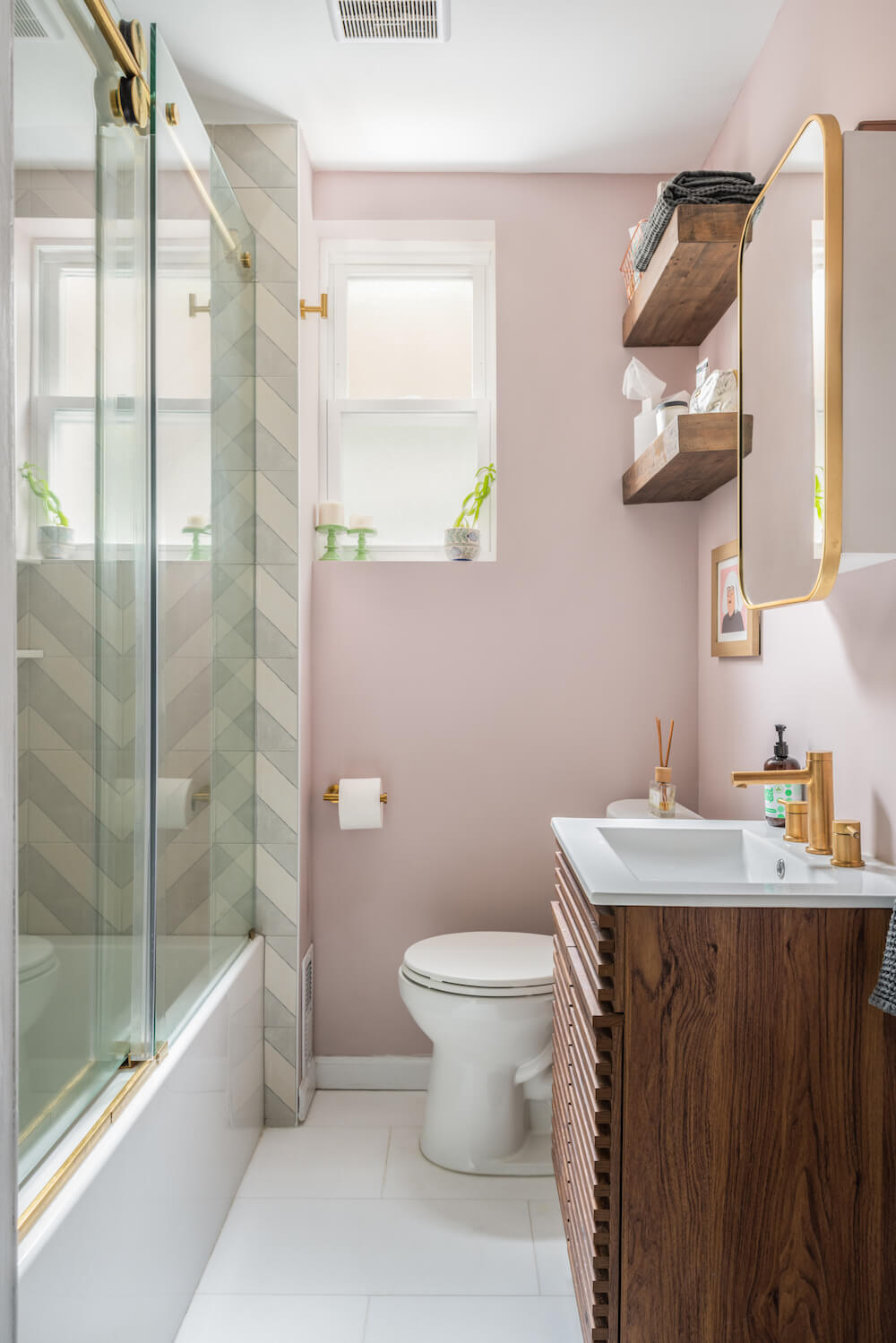
Then there was the goal: To create something that would feel like a sanctuary. With that vision in mind, we put a lot of effort into interviewing contractors who responded to our Sweeten project posting and hired our general contractor. In our last renovation, honestly, we had terrible experiences. Like with the contractor who demolished our kitchen so prematurely that we lived without a kitchen for eight months. We were determined to prevent another debacle like that.
The bathroom was chaotic and we lived with it for a long time, but the chance to improve it came sooner than expected. After twice canceling our wedding due to Covid, we eloped and put the money saved towards the bathroom project. Our families and friends were generous with wedding gifts, further helping us fund the job.
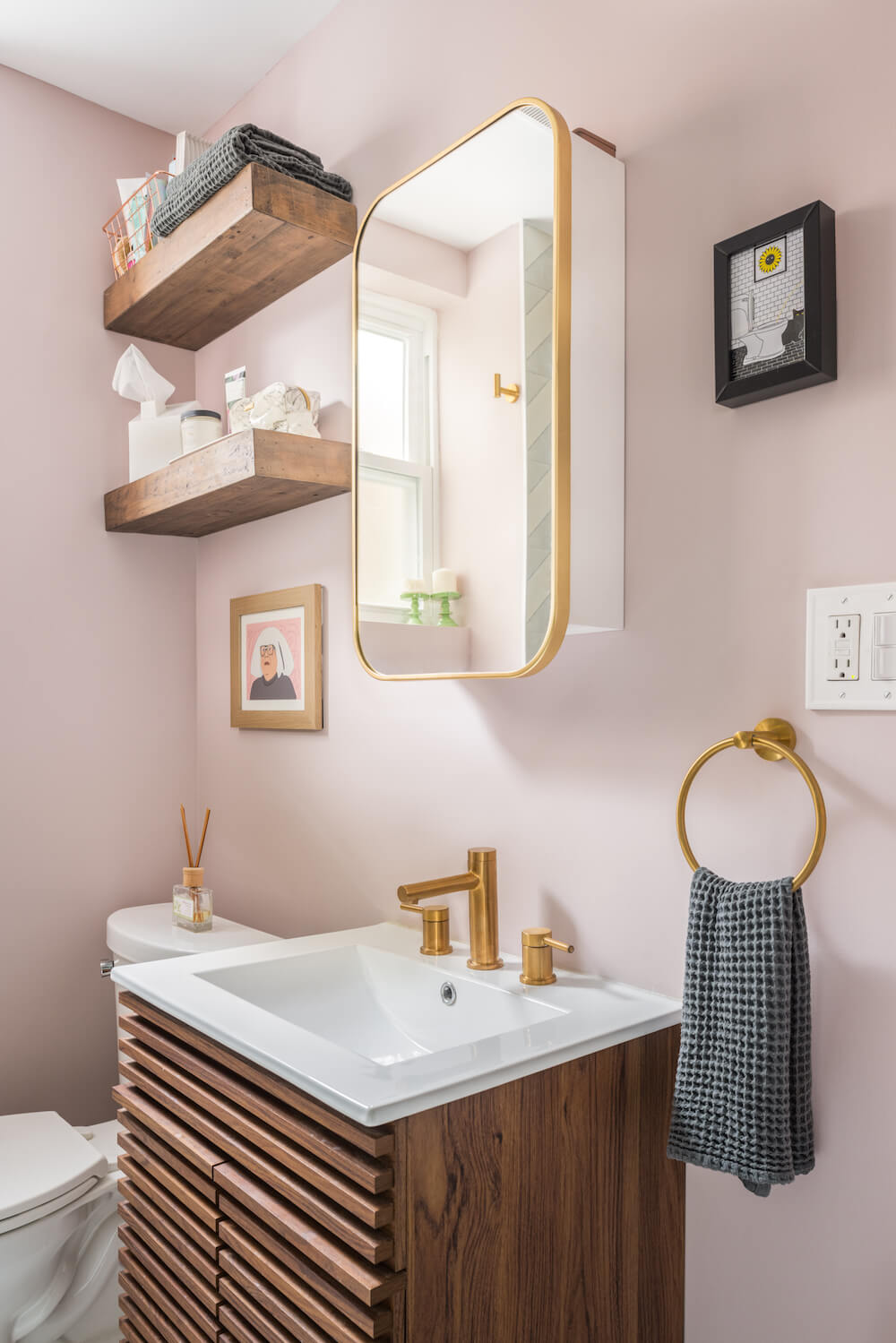
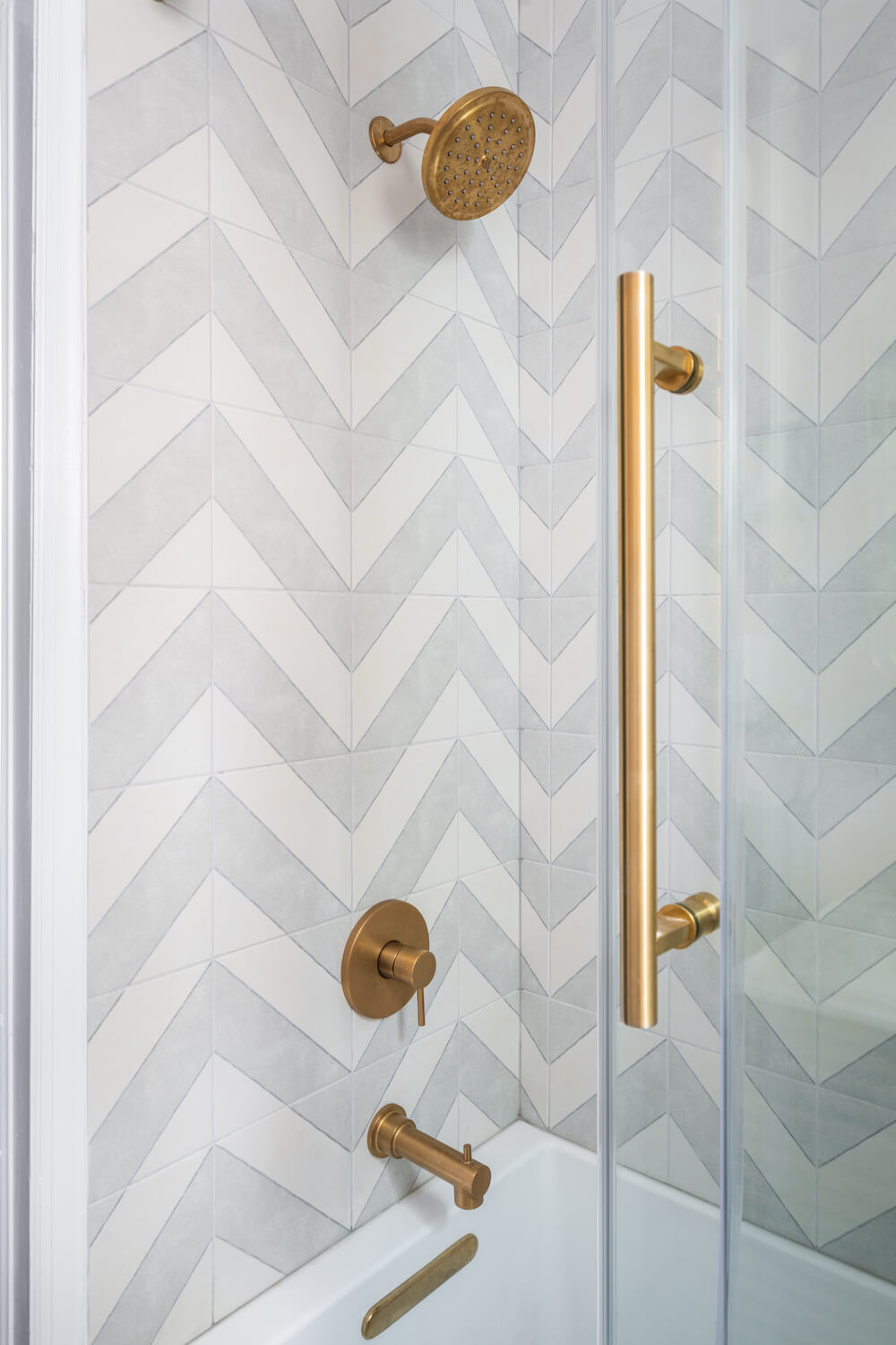
After twice canceling our wedding due to Covid, we eloped and put the money saved towards the bathroom project.
The small-spaced bathroom stays small
From the first planning phases, we knew we would have no layout changes. We didn’t want to expand into any of the bedrooms, so we agreed that the bathroom would remain really small. We set out to use every inch.
Making the bathroom functional—versus crammed—meant we had to be intentional with the size of everything. The original bathtub was designed for shorter people, so finding one that could fit my 6’3” husband was a must, and we eventually did. We chose a trim toilet and a vanity that is narrow, but offers storage. We opted for a barn door-style glass shower enclosure to let the light flow through and open up the space.
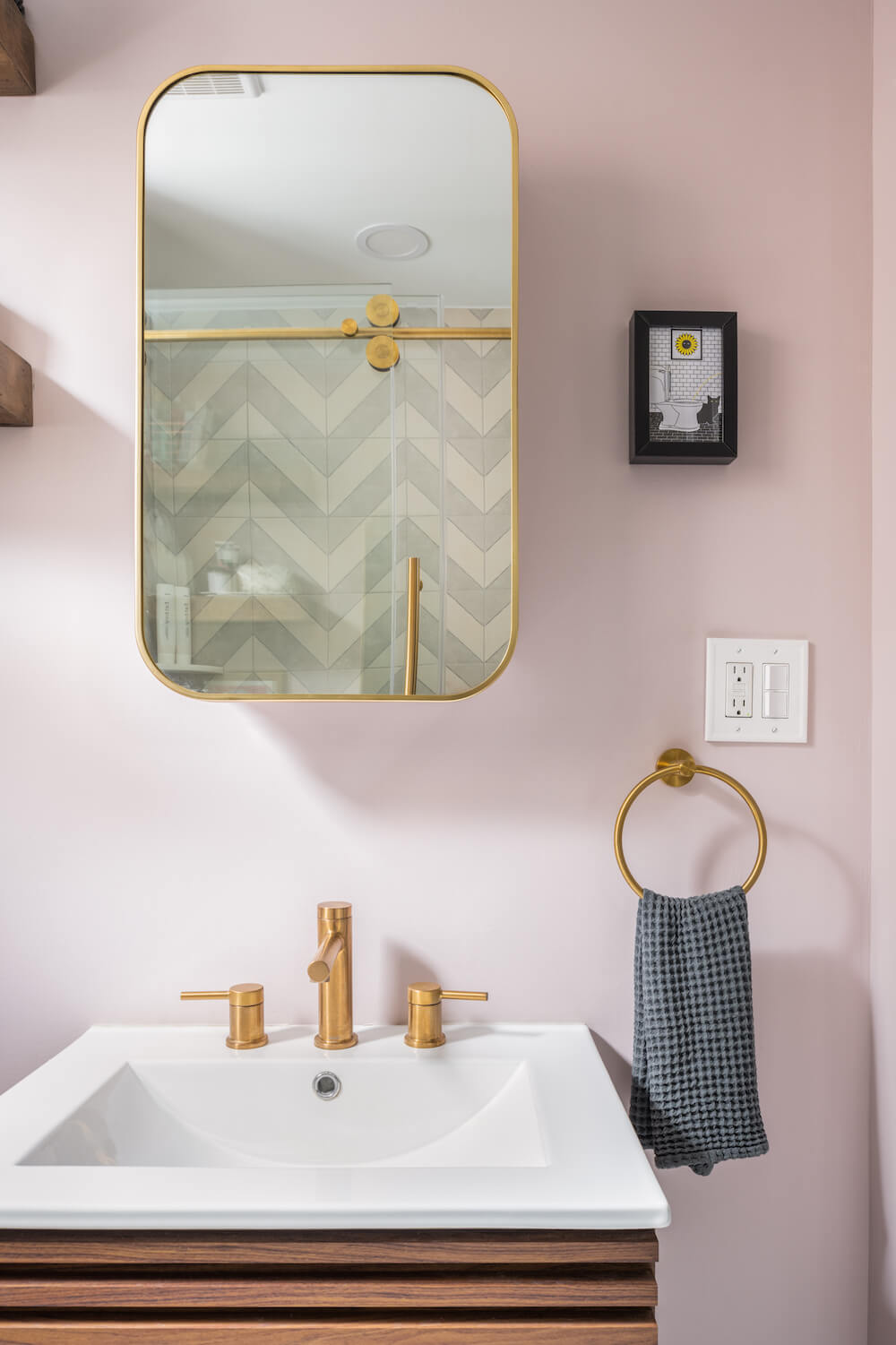
Choosing neutral with a pop
We also achieved a visual openness with color, or lack of it. We used a lot of bold hues in the rest of our house; we wanted this to be a departure from that, so we went with gray and white. But with this neutral tile choice, we started to worry that the bathroom would be boring—even if it did feel bigger, and calmer. We added the gold fixtures to give it a luxe feel. The pink paint is a sort of homage to the old bathroom.
The right renovation team
Throughout the project, our Sweeten contractor gave honest recommendations and feedback. He was straightforward about what tile and fixtures would work best and be most durable. We received a lot of check-ins from Sweeten as the project progressed; it was helpful to know we had extra support if we needed it.
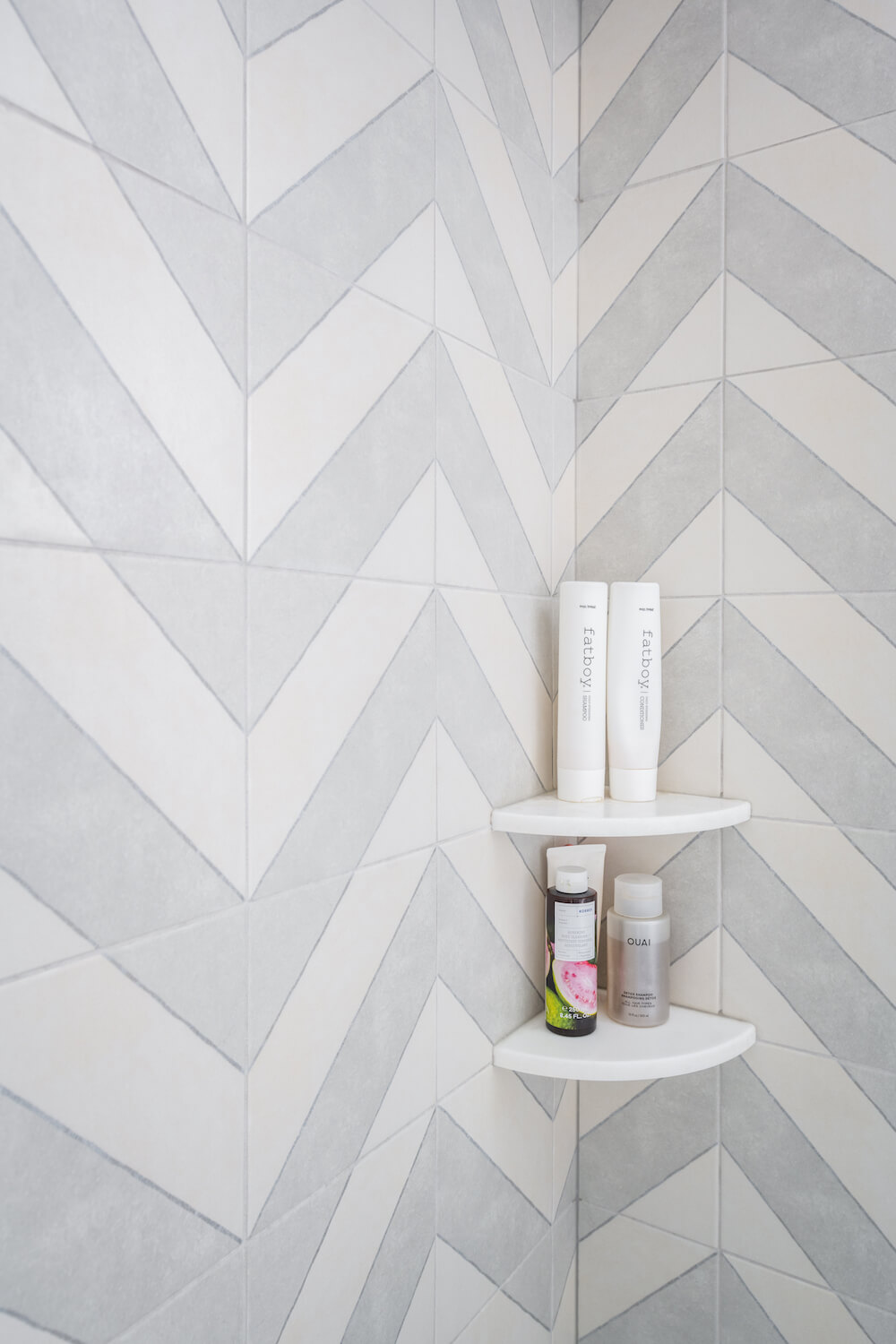
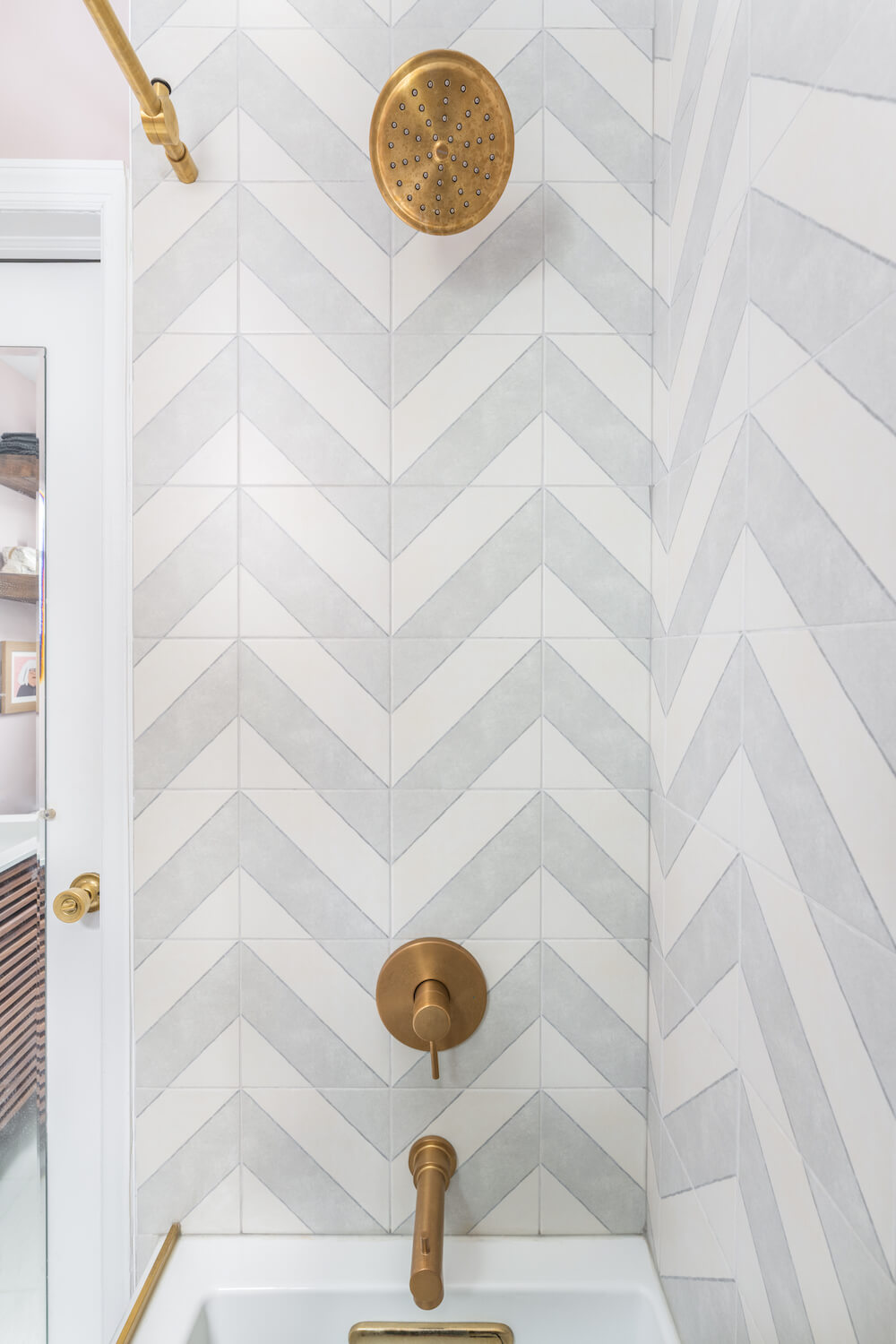
We love the result. The super deep soaking tub is amazing and was absolutely worth the money. I love that, unlike with the previous bathroom, I’m not aggravated by the decor when I walk in. Long overdue indeed. We’re so happy we made the most of nearly two tough years and turned this bathroom into a peaceful haven we both love.
Thanks for sharing your bathroom remodel in Philadelphia with us, Kait and Patrick!
Renovation Materials
BATHROOM RESOURCES: Viviano Thassos polished marble floor tile: Floor & Decor. Auteur Diagonals Pattern One, 9×9 porcelain wall tile in Ash: TileBar. Four-piece brushed gold bathroom hardware set: Wayfair. Align shower fixtures, Align 1.2 GPM widespread bathroom faucet: Moen. Elan brushed gold adjustable frameless sliding tub door: Vigo. Walnut and white Render bathroom vanity: Modway. Toilet: sourced by Sweeten general contractor. Seamless medicine cabinet: West Elm.
—
Sweeten handpicks the best general contractors to match each project’s location, budget, scope, and style. Follow the blog, Sweeten Stories, for renovation ideas and inspiration and when you’re ready to renovate, start your renovation with Sweeten.
The post My Sweeten Story: A Retro Pink Bathroom Takes a Modern Turn appeared first on Sweeten.
from Sweeten https://sweeten.com/sweeten-renovations/a-bathroom-remodel-in-philadelphia-goes-from-retro-pink-to-modern/
via IFTTT
Comments
Post a Comment