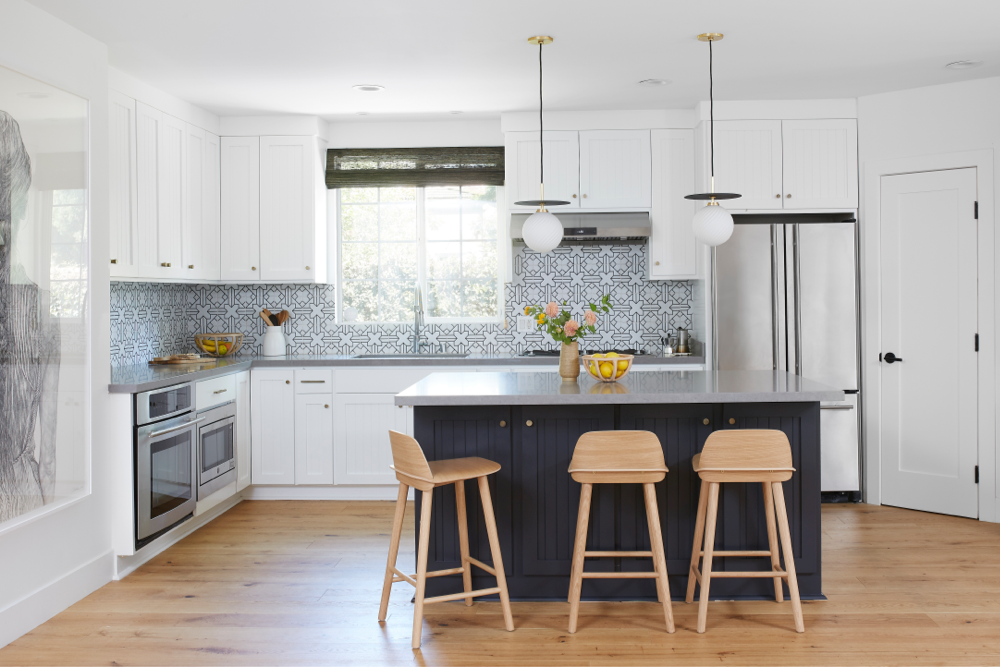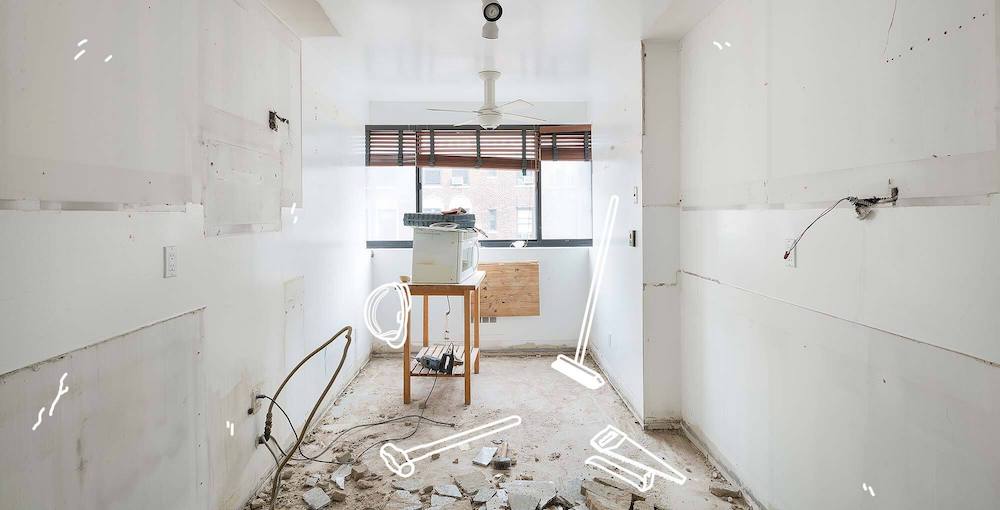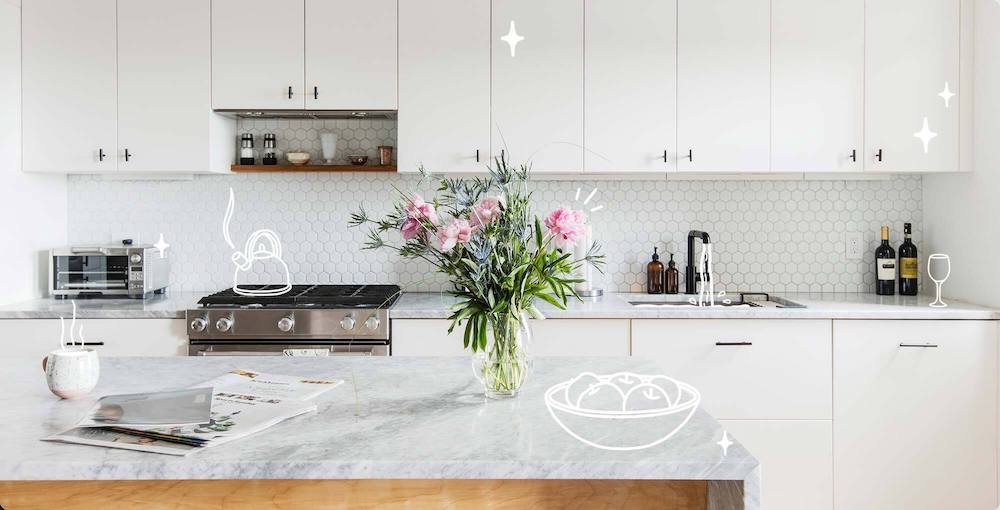2022 Kitchen Remodeling Cost Guide National Edition
- Get link
- X
- Other Apps
Planning a kitchen renovation? Your kitchen remodel costs will depend on size, finish level, scope, and services needed

How much should you budget for your kitchen remodel? Here’s how to make a rough prediction of kitchen remodeling costs, using national averages. The main variables are:
- Size of your kitchen, typically determined by square footage, and other factors like the number of linear feet of cabinets and countertops you need.
- Finish level — from budget to luxury, of all the materials, fixtures and finishes for your renovation.
- Scope — Are you just replacing fixtures and finishes? Are you changing the floor plan, including moving walls and utilities? Are you adding a new kitchen, or moving your kitchen to a different part of the house?
- Services — Do you just need construction work? Do you need professional design or architecture services?
We’ll discuss these variables below, but for now let’s start with an example.
For a full renovation (without layout changes) of a medium-sized kitchen, with basic general contracting services, here’s what you can expect starting costs for your project to look like:
- Budget kitchen renovation costs: Starting at $15,500
- Mid-grade kitchen renovation costs: Starting at $26,000
- High-end kitchen renovation costs: Starting at $47,000

Size: How dimensions affect your kitchen remodeling costs
This may sound obvious, but the larger your kitchen, generally the more expensive your renovation project will be. However, it’s not a totally straightforward calculation, because what matters most isn’t the footprint, it’s the fixtures and finishes that will fill that space — more cabinetry, countertops, and bigger appliances means greater costs. Here’s how you can think about sizing up your kitchen remodeling project:
- Extra small kitchens are usually “kitchenettes” with mini appliances and limited cabinets. They are usually less than 60 sqft, and best for simple food prep. Typical appliances in an extra small kitchen include an under-counter or narrow refrigerator, and a small stove or cooktop.
- Small kitchens often have a narrow galley or efficient corner layout. Small kitchens are usually about 60-90 sqft, and best for 1 cook. Typical appliances in a small kitchen include a narrow upright refrigerator, a four-burner range, and a microwave.
- Medium kitchens are sometimes “L” or “U” shaped, and may have an island or peninsula. Medium kitchens are usually about 90-120 sqft, and comfortable for 1-2 cooks. Typical appliances in a medium kitchen include an upright refrigerator, a four-burner range, a dishwasher and a microwave.
- Large kitchens are full-sized with ample cabinet space or a pantry, usually an island or peninsula, and may have some space to eat-in or hang out. Large kitchens are usually 120-200 sqft, and comfortable for 2 cooks, plus company. Typical appliances in a large kitchen include a wide upright refrigerator, six-burner range or cooktop and separate oven, a dishwasher, microwave, and maybe even a wine refrigerator.
- Extra large kitchens are generous, full-sized kitchens with a pantry or larder, and almost always have space to eat-in or hang out. Extra large kitchens are usually more than 200 sqft, and comfortable for cooking with the whole family or a group of friends. Typical appliances in an extra large kitchen include a wide upright refrigerator, six-burner range or cooktop, multiple ovens, multiple dishwashers, a microwave and a wine refrigerator.

Finish level: How kitchen design affects remodeling costs
Finish level refers to the general quality and price level of fixtures, materials, and finishes. These include countertop materials, cabinetry materials and fabrication, flooring choices, and the brands and models of sinks, faucets, and appliances you choose. The higher the finish level, the faster your costs will increase.
- Budget finish: Budget materials are generally off-the-shelf items from “big box” stores or IKEA. This includes Ikea cabinets, Wilsonart solid surface countertops, Pergo laminate floors, various tiles under $10 / square foot, fixtures by Delta and American Standard.
- Mid-grade finish: Mid-grade materials balance cost efficiency with material quality. This includes cabinets by Diamond or Kemper, Caesarstone countertops, Daltile floors, tiles by TileBar and Ann Sacks, fixtures by Brizo, Hansgrohe, or Kohler.
- High-end finish: High-end takes quality and craftsmanship above standard, and introduces custom work. This includes custom cabinets, countertops by Cambria and Neolith, floors by Porcelanosa, tiles by Cle Tile and Artistic Tile, fixtures by Graff, Kallista, or Rohl.
- Luxury finish: Luxury means the sky’s the limit, where customization, craftsmanship and materials truly go above and beyond. Think brands like La Cornue, Meneghini, or Vinotemp.

Scope: Rip-and-replace vs. gut kitchen renovation
Project scope refers to the amount and type of work that needs to be done, and can have implications on which professionals you’ll need to hire. We divide scope into the following broad categories (when a contractor prepares an estimate for your renovation, it will be much more detailed, and will include costs of the exact fixtures and finishes):
Full renovation (also called “rip-and-replace”)
A full renovation means that you’re replacing all old fixtures and finishes with new ones, while leaving everything in its original place. So, effectively, the layout is the same before and after the renovation (hence, the nickname “rip-and-replace”). This is the more straightforward way to reimagine your space, and can often be done with just a licensed general contractor partner.
Gut renovation
For a gut renovation, you’ll be dropping walls, moving gas lines, re-routing plumbing lines and rewiring electrical — generally stripping the room to the studs and subfloor (or, even removing these!) in order to change up the layout of the space. This kind of transformational project will require professional design and architectural services, permitting, and licensed general contractors, which ensures the work is done safely and to code.

Services: Kitchen remodeling services, and how they affect costs
The two main services to consider for your kitchen renovation are build service and design service. Depending on your needs, you have some options for what types of firms to hire.
Build service with a general contractor
Build service would include demolition and construction services, and would be carried out by your general contractor. Some general contractors are considered build-only firms, which means that they do not offer full professional design. Even within the build-only category, there are a range of different service offerings a contractor might provide — some will strictly work with finished plans from a professional designer, some will work with you to carry out the vision you conceive, and others are more willing to offer creative suggestions and advice on material and fixture choices, or even rough visualizations for spatial layout.
A combination of service level, experience, and things like firm size and overhead might all contribute to how competitive a contractor’s pricing is. We generally recommend to meet with a few different firms to feel out what level of service best suits you.
Design service with an architect or interior designer
Design service can be broken down into creative design and technical design. For creative design service, which is almost always optional, you’ll work with an architect or interior designer to reimagine the space. This added layer of service will generally cost between 10-20% of your construction budget, depending on the level of service included in your design package (though, not all firms determine their fees based on cost of construction — some may charge a flat fee based on project scope and anticipated duration, for example). So, for a $50,000 kitchen renovation, you might expect to pay your architect or designer $5,000 to $10,000.
Technical design expertise is needed in the form of an architect (or sometimes structural engineer) for projects like gut renovations where permitting is required. Their main role is to ensure that the project is done safely and to code.
What is a full-service, design-build firm?
If you need both design and build services, you can choose to hire a professional designer or architect, and separately, a general contractor. But there’s another option that comes with some distinct benefits: you can hire a design-build firm — a general contractor with dedicated professional design under one roof. This means you work with the same firm from planning and design through construction. In addition to the continuity, which can often save time in the process, some clients appreciate that the working relationship means more seamless coordination, which can even help to keep your project on budget.

Frequently asked questions about kitchen remodeling costs
The process of remodeling brings up endless questions, so we’re answering some of your most common curiosities about the costs of renovation here. Have more questions? Leave them in the comments section below!
The final cost of a kitchen remodel will depend on the size of your kitchen, the type of cabinets, appliance budget, and if any electrical or plumbing will be moving. Based on national averages, for a typical, medium-sized space (120 sqft), a full, rip-and-replace kitchen remodel will range from $15,500 to $62,000 and up, depending on finishes. A major gut kitchen remodel would add an additional 15-25% to the total cost of materials and labor for the same square footage.
Demolition signifies the start of a renovation and is one of the quickest parts of the process to complete. Typically, demolition costs are tied to the square footage of what is being removed. According to national averages, generally, demolition costs start at $19 per square foot, but can be more depending on what needs to be removed.
The cost of labor goes towards the renovation crew, behind-the-scenes administrative employees, and subcontractors. Generally, the cost of labor is dependent on a project’s complexity, size, and location. According to national averages, the labor portion of a remodeling project usually adds up to around 30-35% of the total project cost, give or take. The addition of any highly specialized labor (beyond standard) can run that figure even higher.
Permit requirements vary between states and local municipalities, so be sure to check your local requirements. Often, permits are needed if any plumbing, electrical, or mechanical elements will be moved, or if load-bearing walls are being moved or coming down. If you need a permit for your renovation, the costs can be calculated as a flat rate for specific scopes of work or as a percentage of the cost of the project. In some areas remodeling permit costs might be as high as 10%, but it’s usually less.
Cabinet costs will vary widely depending on the cabinet type, material type, and the linear square footage that will be installed. The price range can be wide on cabinets, ranging from $115 per linear foot for stock cabinetry going up to $481 per linear foot for custom cabinetry with decorative elements, such as designer glass fronts. Double those figures per linear foot if you’re planning for both upper and lower cabinets, though lower cabinets are deeper and usually slightly more expensive than uppers.
The cost of a countertop will depend on the square footage needed, the cost to install, and the type of material chosen. On the lower end, counters can start at $26 per square foot for laminate, formica, or tile, to as high as $448+ per square foot for high-end continuous, natural stone.
The cost considerations for a kitchen island or peninsula include the type of cabinetry, countertop material, and any amenities to be installed, such as a sink or appliance. In total, adding a new island, using budget-grade materials will start at about $6,000.
Appliances can make up a substantial part of the renovation budget, if you are planning to replace them. Typically, appliance packages align into three levels – budget appliance packages which cost $5,000 and under, mid-grade packages range between $5,000-$10,000, and high-end/luxury packages that can cost $10,000 and up. An appliance package typically includes a refrigerator, range, microwave oven, and dishwasher, but could include more appliances depending on your specific renovation. Costs can be controlled by choosing finishes and features within your budget and typical use case.
The cost of a backsplash will depend on the square footage needed, the type of material chosen, and the prep and installation labor. Kitchen backsplash costs range from about $26 per square foot for a budget tile option, up to $448 per square foot for a high-end slab option, such as marble.
When renovating your kitchen, you’ll also need to choose hardware like cabinet pulls that can run as low as a few dollars apiece (though, you can also spend a lot more on higher-end items), and lighting fixtures that can be had for $62 for basic flush mounts, or run up to hundreds or thousands of dollars for decorative chandeliers or multiple statement pendants and under-cabinet lighting.
Based on national averages, the cost for a full, rip-and-replace remodel of a small kitchen can range from $12,000-$48,000 and up, depending on finish level of the materials used. A major gut renovation for a kitchen of the same size would add an additional 15-25% to the total cost of materials and labor.
Your general contractor can give you an idea of possible issues that may arise during the renovation, based on the age and type of home they’re working on. However, a contractor cannot price out every possible issue, especially after walls are broken into. Plumbing and electrical may need to be updated, or lead/asbestos may need to be removed. Major projects often involve permit costs. Change orders after a contract has been signed can also add to the overall cost.
To protect yourself from unseen costs, set aside a 10-15% contingency budget for a non-gut renovation. If you are planning a gut remodel, set aside 15-20% for issues that come up along the way. Having a monetary cushion will keep your remodeling project on track. If you don’t end up needing it, you can use the extra funds to pay down loans or furnish your beautiful new space.
Galley kitchens are highly-efficient layouts and usually on the smaller end for kitchen size because there is limited floor space; that said, they focus their efficiency on cabinets and countertop space, which are bigger ticket items for pricing. In the medium to large size range, you might have an L-shaped kitchen or a U-shaped kitchen. Many open layout kitchens feature an island or peninsula.
In all of these cases, your big-ticket items like cabinets, countertops and appliances will swing your overall costs higher or lower depending on the overall size or volume and finish level. If you don’t need a lot of cabinet space, consider limiting upper cabinets or incorporating some open-shelving in your kitchen design to reduce costs.
Are you ready to start your own kitchen remodeling project?
Post your project details on Sweeten and we’ll connect you with a curated list of trusted contractors, matched to your project. Our service is free for homeowners, and hiring your contractor with Sweeten means you’re also covered by our $50,000 Renovation Financial Protection. Check out our service locations to see if we cover your area.
Renovate to live, Sweeten to thrive! Learn more
The post 2022 Kitchen Remodeling Cost Guide National Edition appeared first on Sweeten.
from Sweeten https://sweeten.com/renovation-101/cost-guides/2022-kitchen-remodeling-cost-guide-city-national-edition/
via IFTTT
Comments
Post a Comment