A California Modern-Eclectic Home Remodel in Culver City
- Get link
- X
- Other Apps
A couple gut-renovated their whole house on a $250k budget—and created a place for gathering
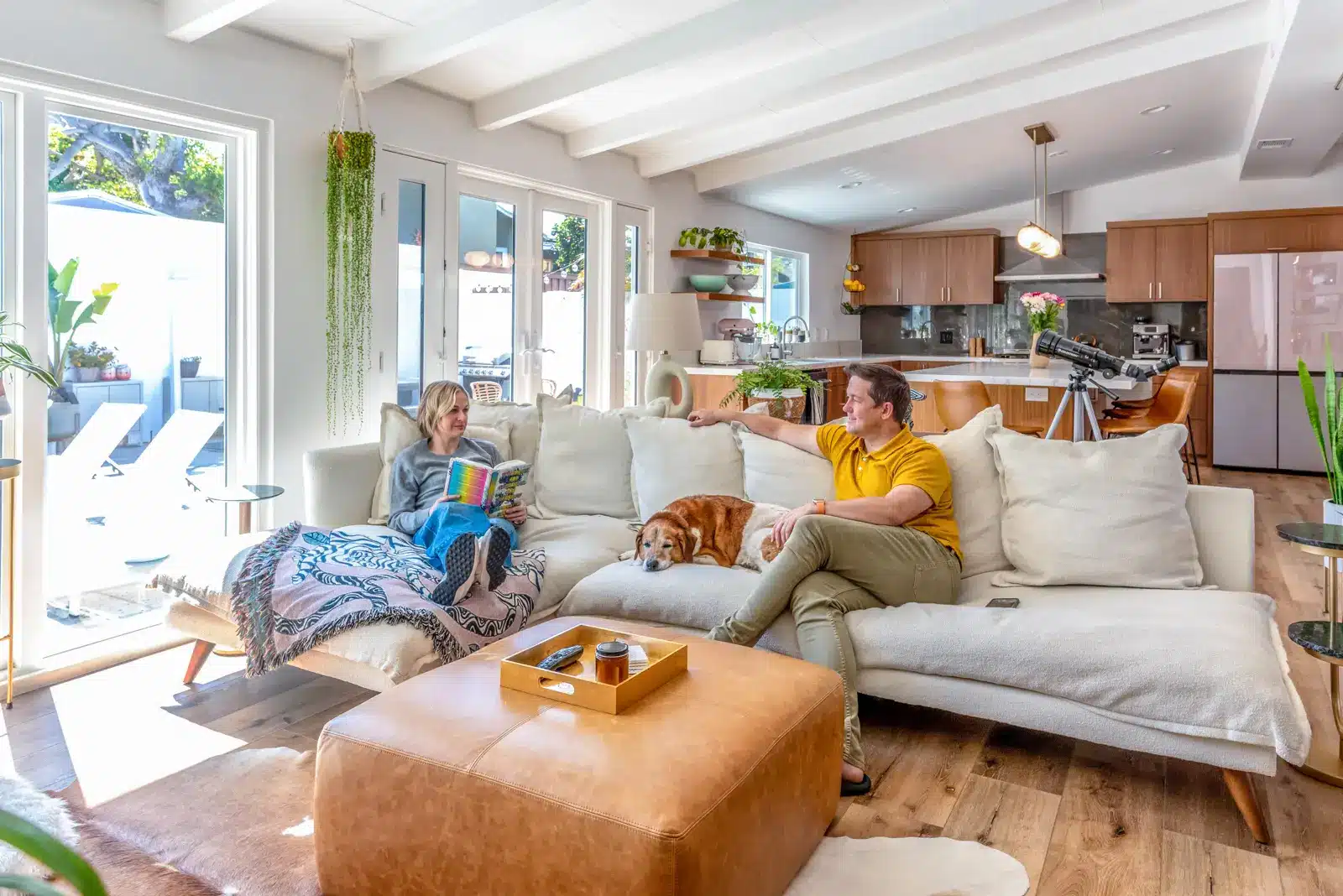
- Homeowners: After falling for a 1950s one-level house, a couple posted their home remodel on Sweeten
- Where: Culver City in Los Angeles
- Primary renovation: A merging of kitchen, dining room, living room, and entry hall that would turn a walled-off mini-home into an eclectic open-plan
- With: Sweeten Los Angeles general contractor
- Homeowners’ quote: “It was a fantastic help to have Sweeten’s large asset bank at our fingertips to gain inspiration, find contacts, and overall keep the project moving.”
Written in partnership with homeowners Liz and Michael. “After” photos by Jill Weller.
Mixed motifs (on purpose)
We made this 1,684-square-foot single-level home in Culver City, California, our own with a mix of styles: bohemian-eclectic (lots of plants and textures), California modern (including a light and airy color palette), and even touches of the 1970s (our “conversation pit” in front of the fireplace). The result is a fierce representation of “us.”
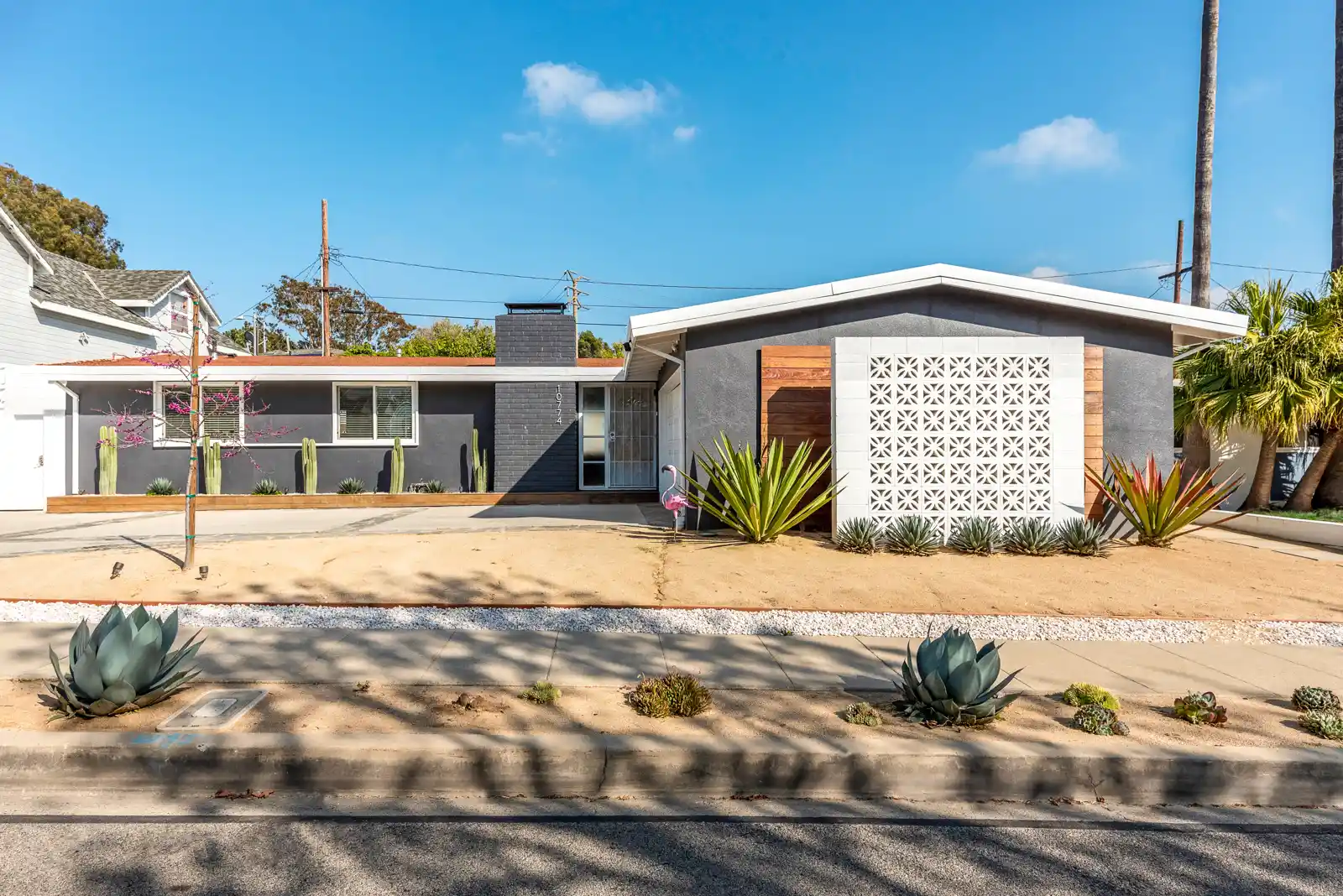
We are Liz Anderson, a marketing director, Michael Anderson, a head of production, Callie Anderson, our dog, and Buddy the Cat. After we purchased our home, the plan was to renovate right away. We paused the project for a couple of years—a great decision because we were able to learn more about what we needed.
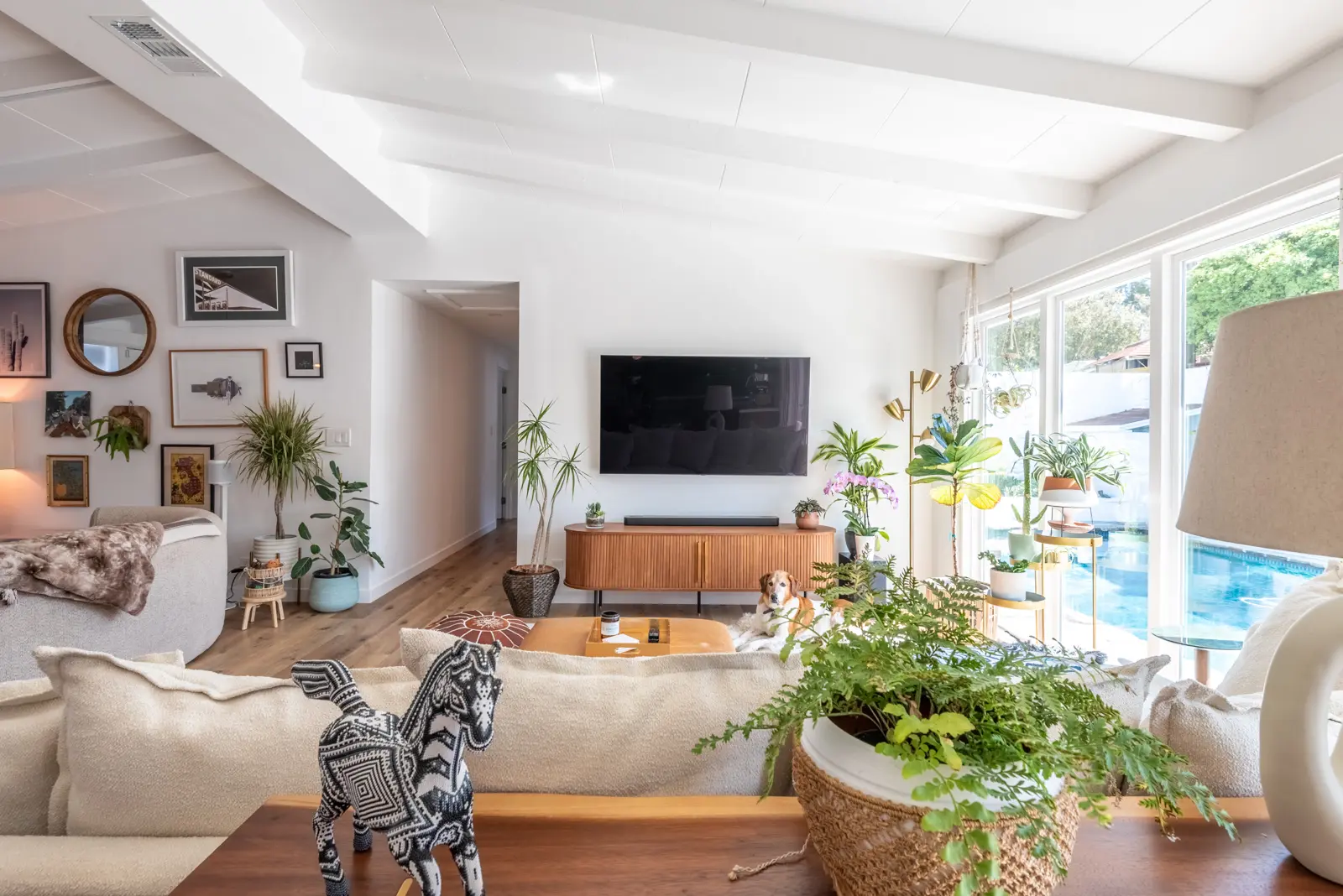
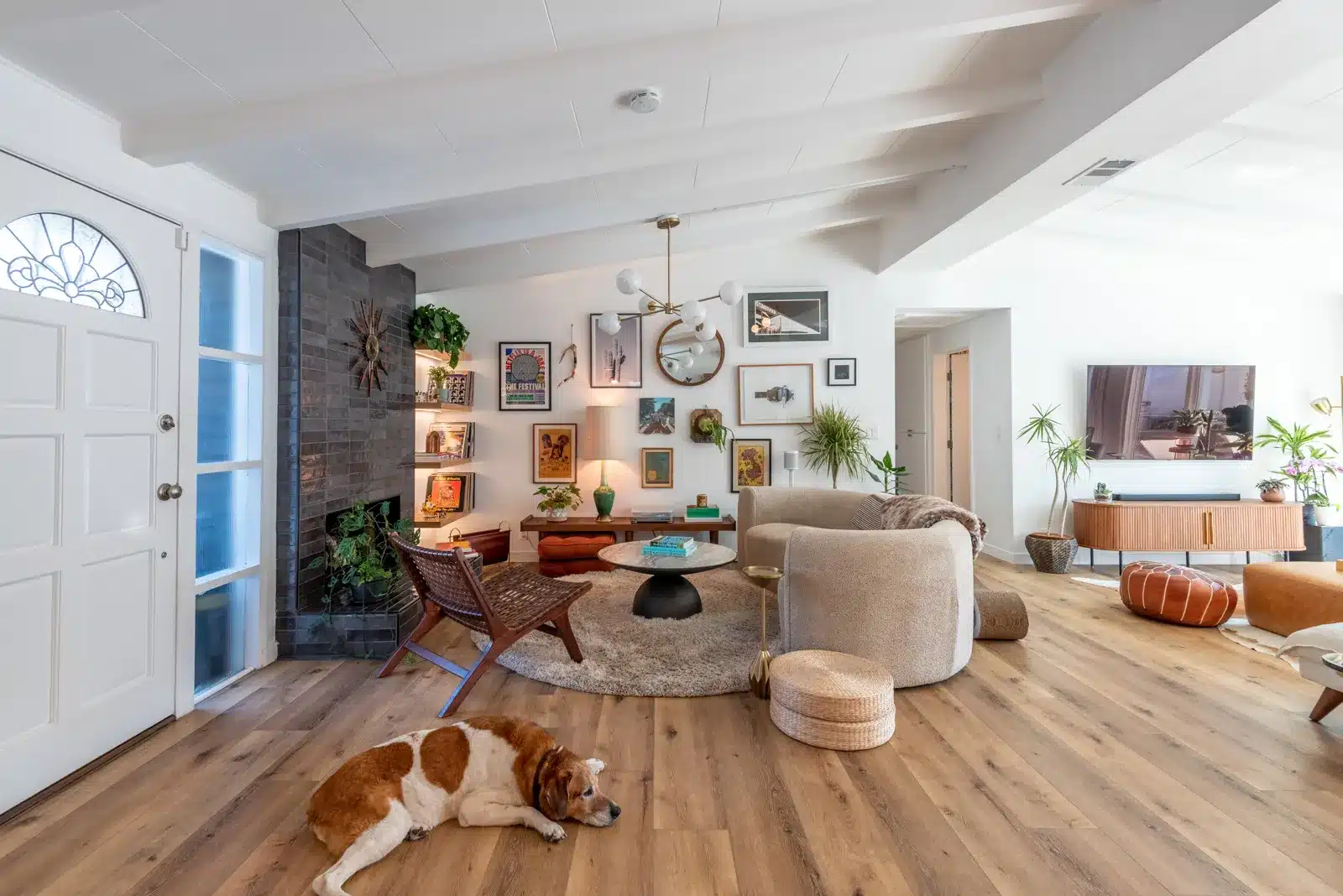
Little house in the big city
We wanted to recreate the home, originally built in 1952, and use every square foot with purpose. Homes from the 1950s tend to be sectioned off, with tiny kitchens, dining areas, and living spaces. We wanted to move the kitchen and integrate these three areas in our home to create a more open and welcoming space.
The home also had an addition added by the previous owner—a hair salon including counters and a salon sink—which is home to the new kitchen. We wanted to use all of the space. We planned to update a bathroom, too.
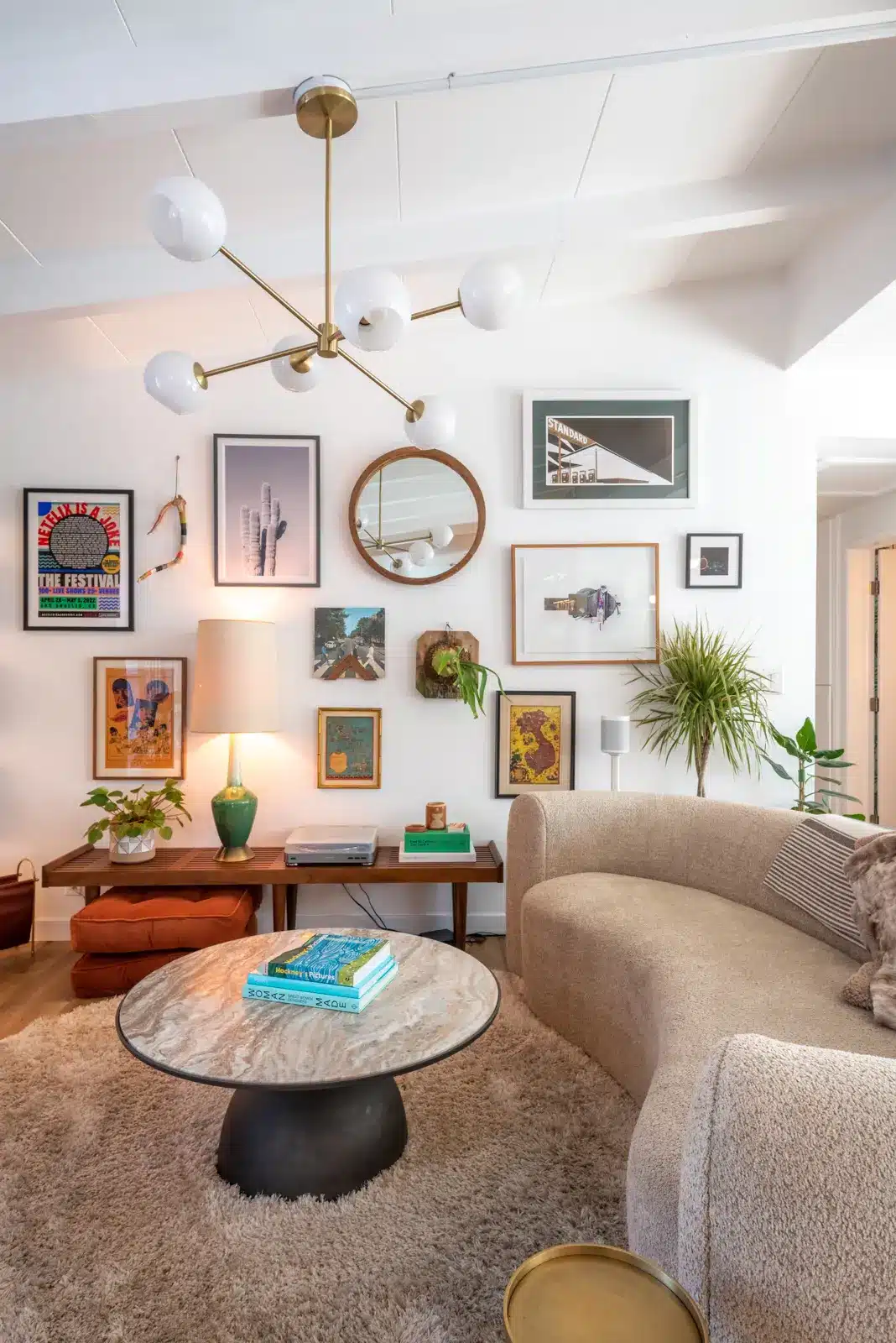
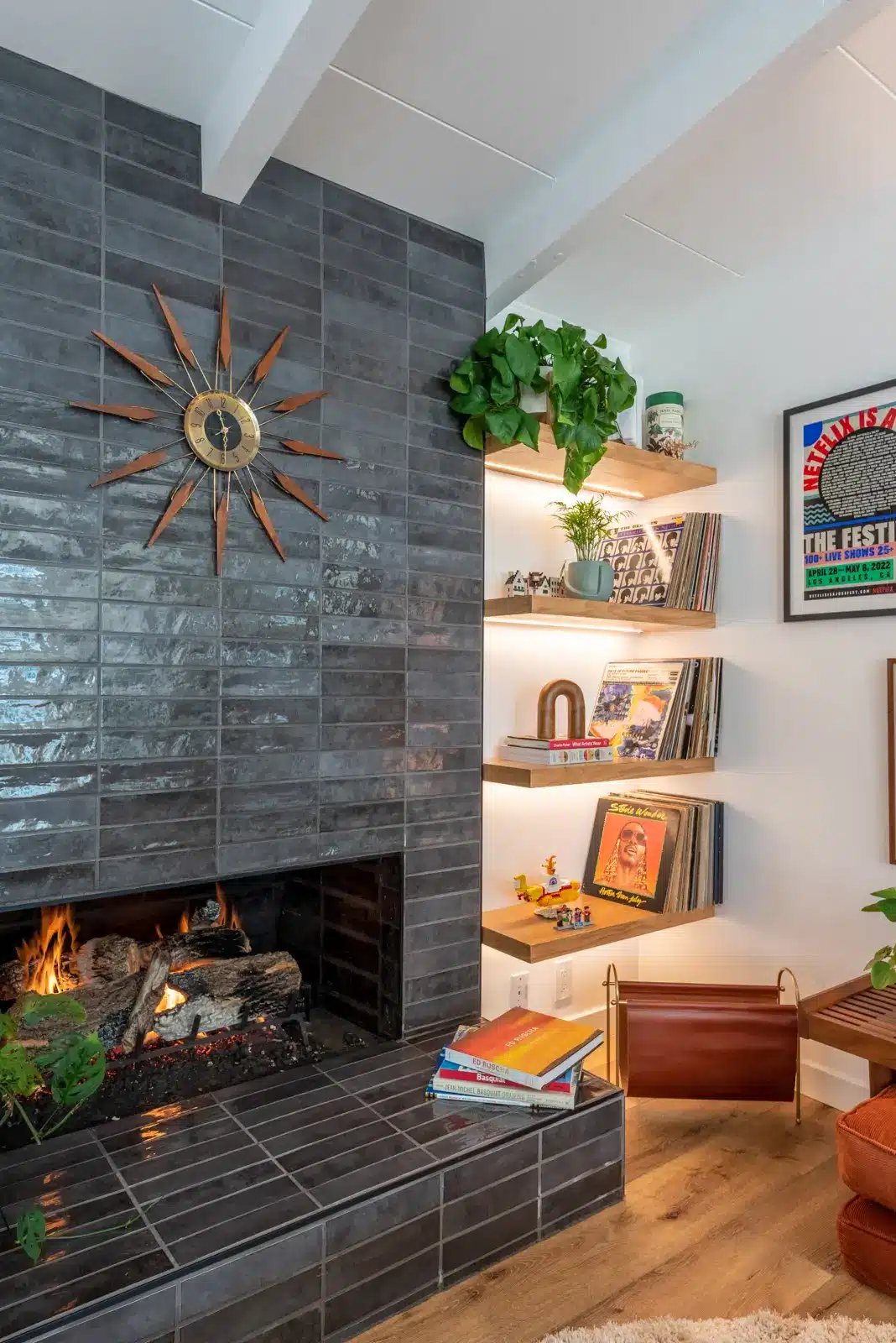
Contractor dilemma
Even when we were ready and knew what we wanted to do, the idea of finding a contractor was overwhelming. Discovering Sweeten and the company’s directory of contractors was a great resource to start narrowing it down.
Once we hired our Sweeten contractor, she stayed in contact with us regularly, and that helped us keep on schedule. She also shopped with us as we picked out finishes and materials, weighing in with her expertise. We were able to find and utilize different resources whenever the situation called for it.
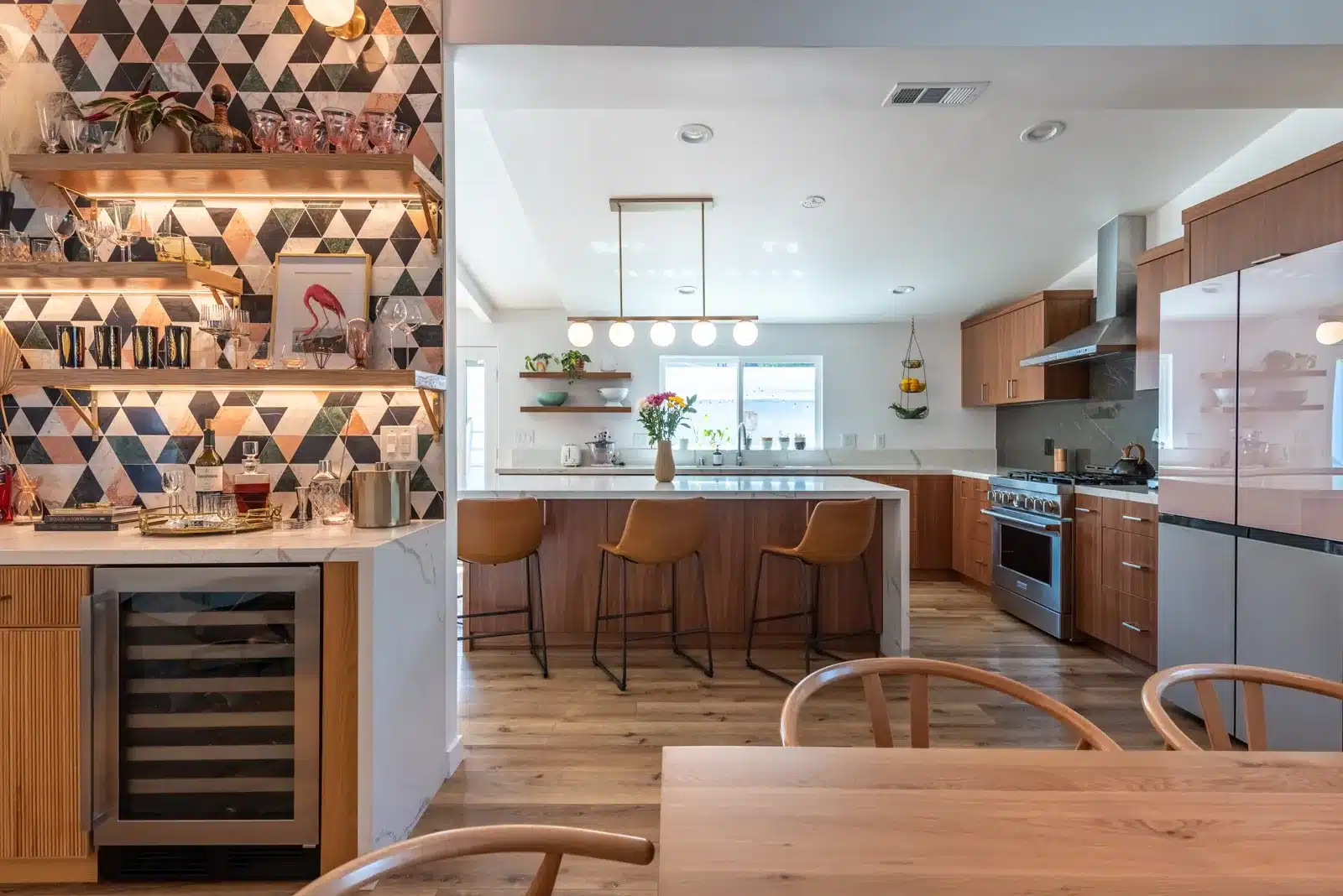
Blueprint for an open-concept home
Our goals for the renovation evolved and grew throughout the process. Initially, we were inspired by the mid-century look, and we felt it would work based on our house’s architecture style and age. However, we didn’t want to be limited by just a time frame.
We were most excited about what the house would become: a place to gather. With that in mind, one of the main pieces we wanted to highlight was the bar; it is not only functional but a showpiece that catches the eye right when you come in. We also had a vision for our “reading nook.” The spot, formerly unused, is today occupied daily, offering us a space to relax with a good book.
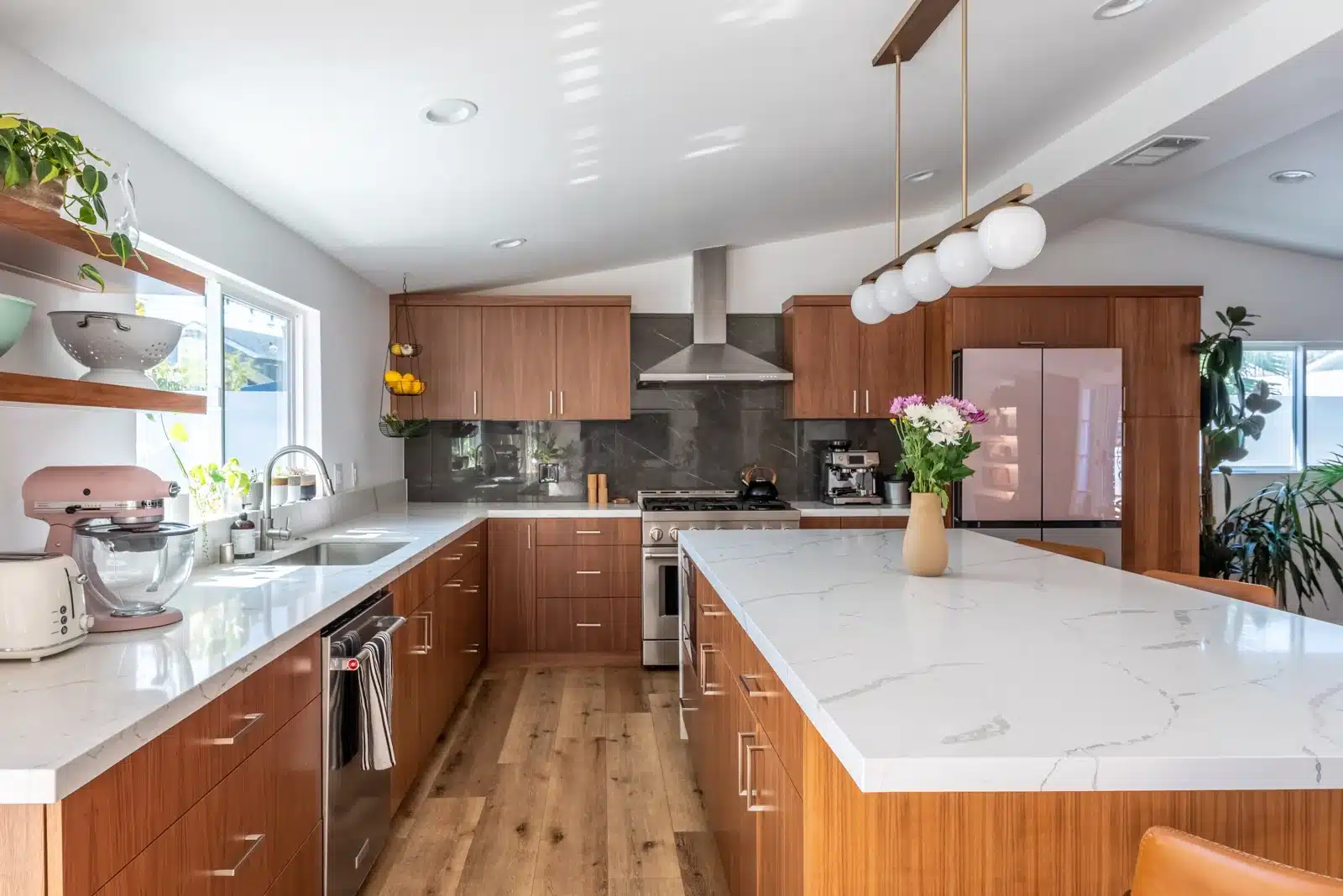
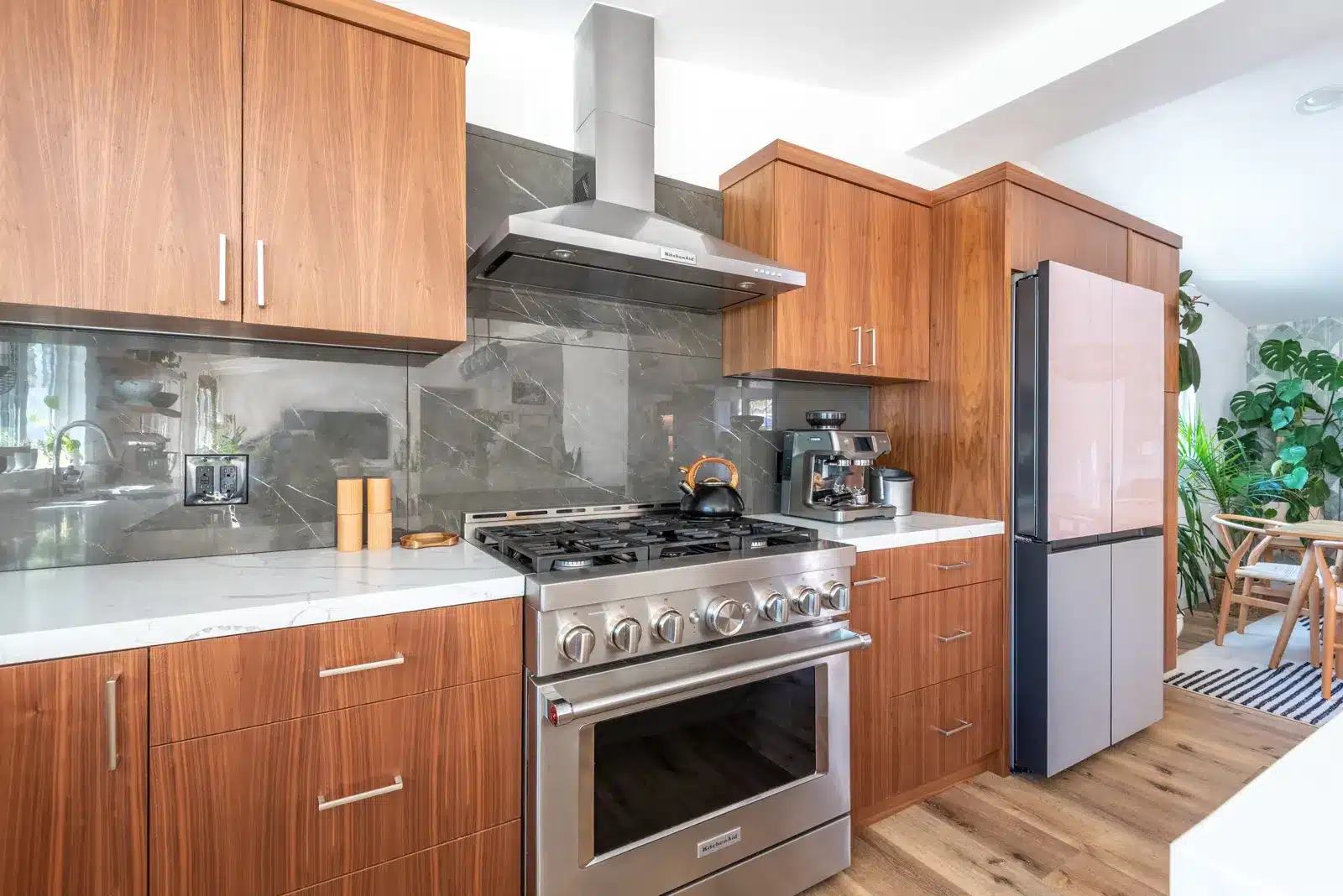
Personalized design ideas—including flooring
For the house’s big-ticket items—cabinets, countertops—we chose a neutral palette, so we leaned in hard with finishes. We incorporated unique wallpaper, tiles, different rugs, and fabrics. Those patterns and textures bring personality to the space.
It was—and still is—controversial, but we covered our original hardwood floors with high-quality vinyl flooring. It looks incredible, and the floors are nearly indestructible and totally waterproof. That’s a big plus when you have a pool out back.
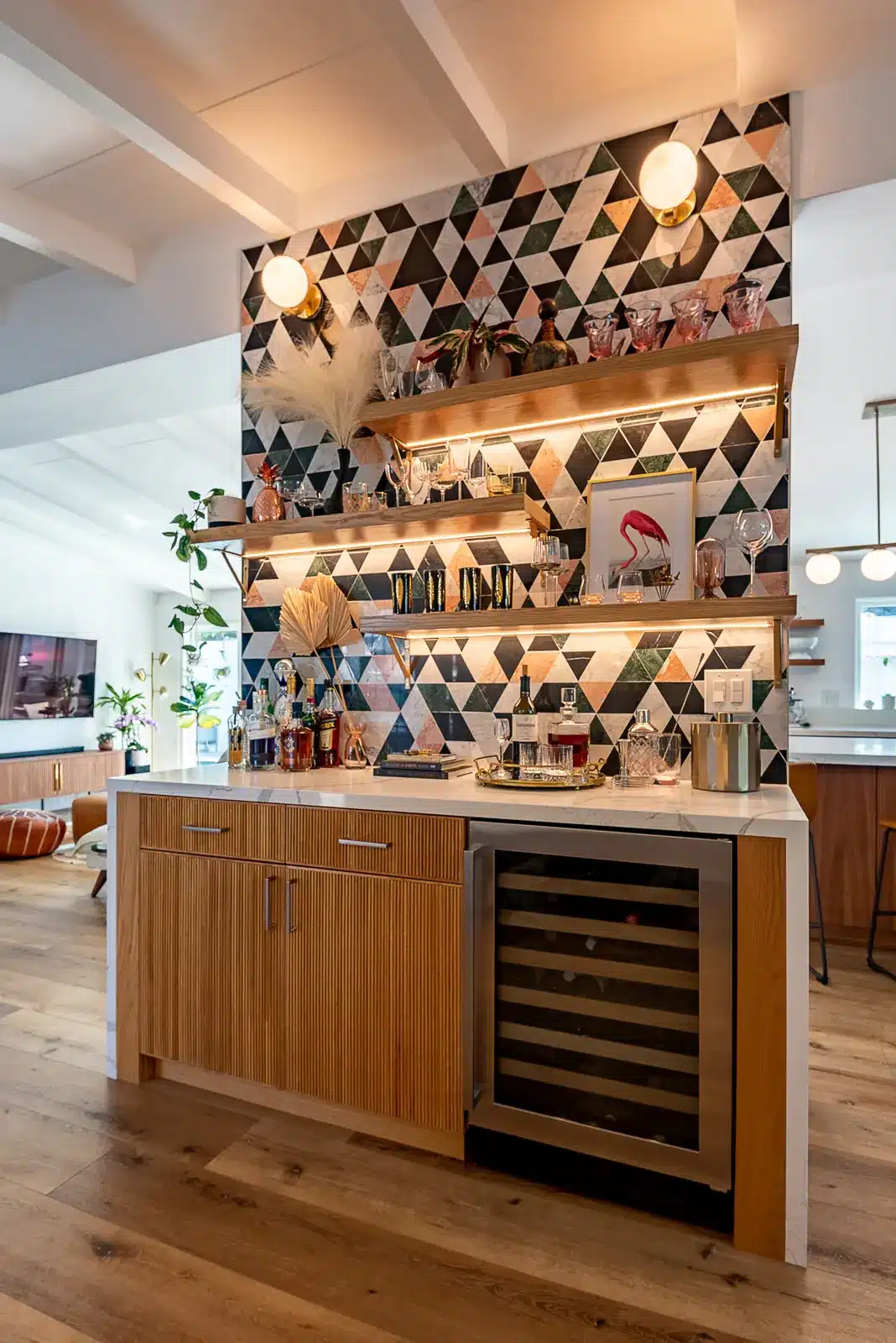
When we designed storage, we didn’t just try to hide things away. Instead, we created spaces that openly feature and display our records, books, and collectibles. Our tip here is, don’t feel like you need to hide all of your belongings away.
To freshen things up, a big focal point of our design was the incorporation of greenery. Decorating with lots of plants makes the space feel fresh and welcoming wherever you look.
Because of recurring drought, our yard converted to a more water-wise environmentally-friendly situation. The yard is designed to have a clean look from plant placement to rock-lined borders. The only thing left to do is add a little more underground drainage for the unseasonable rainstorms.
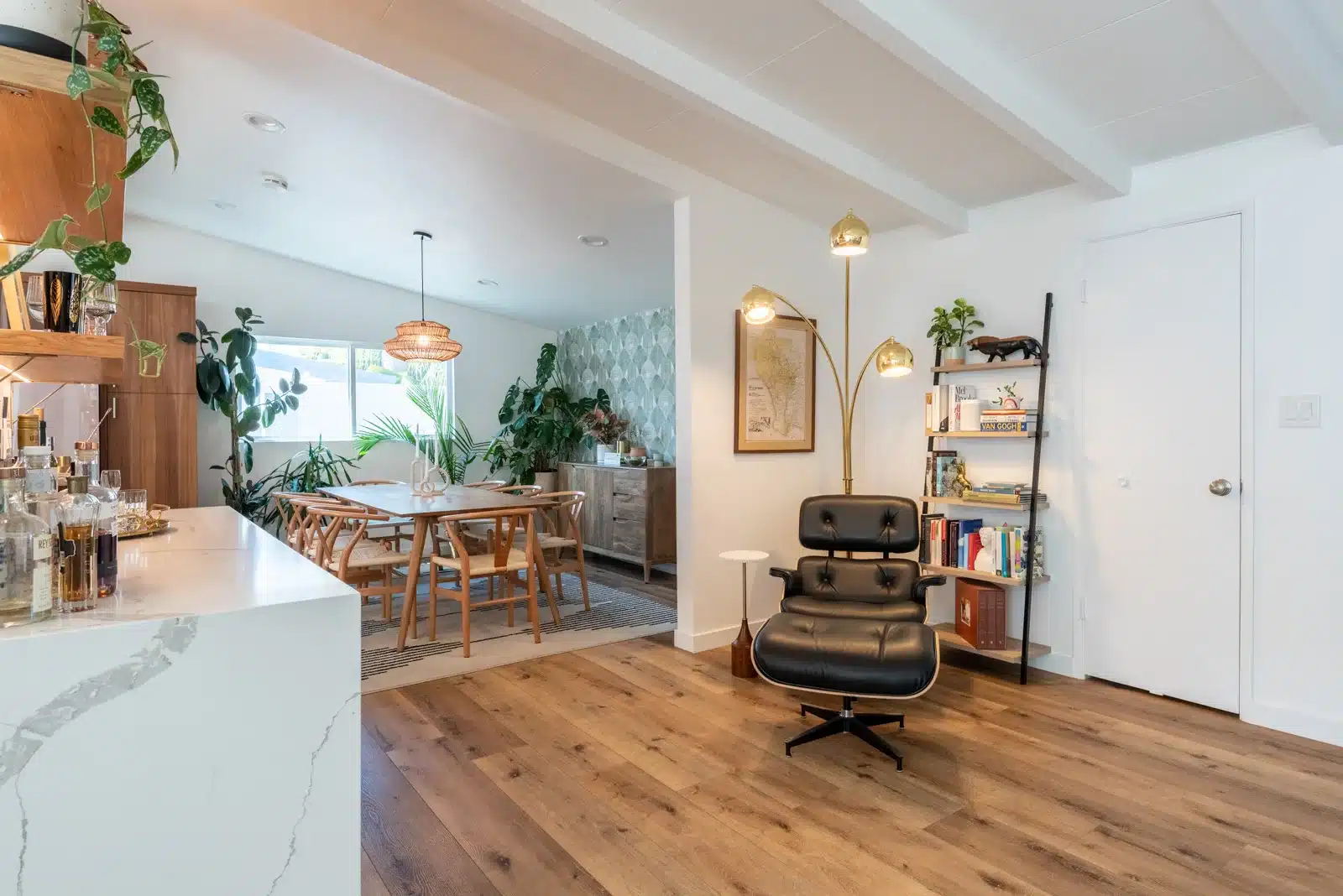
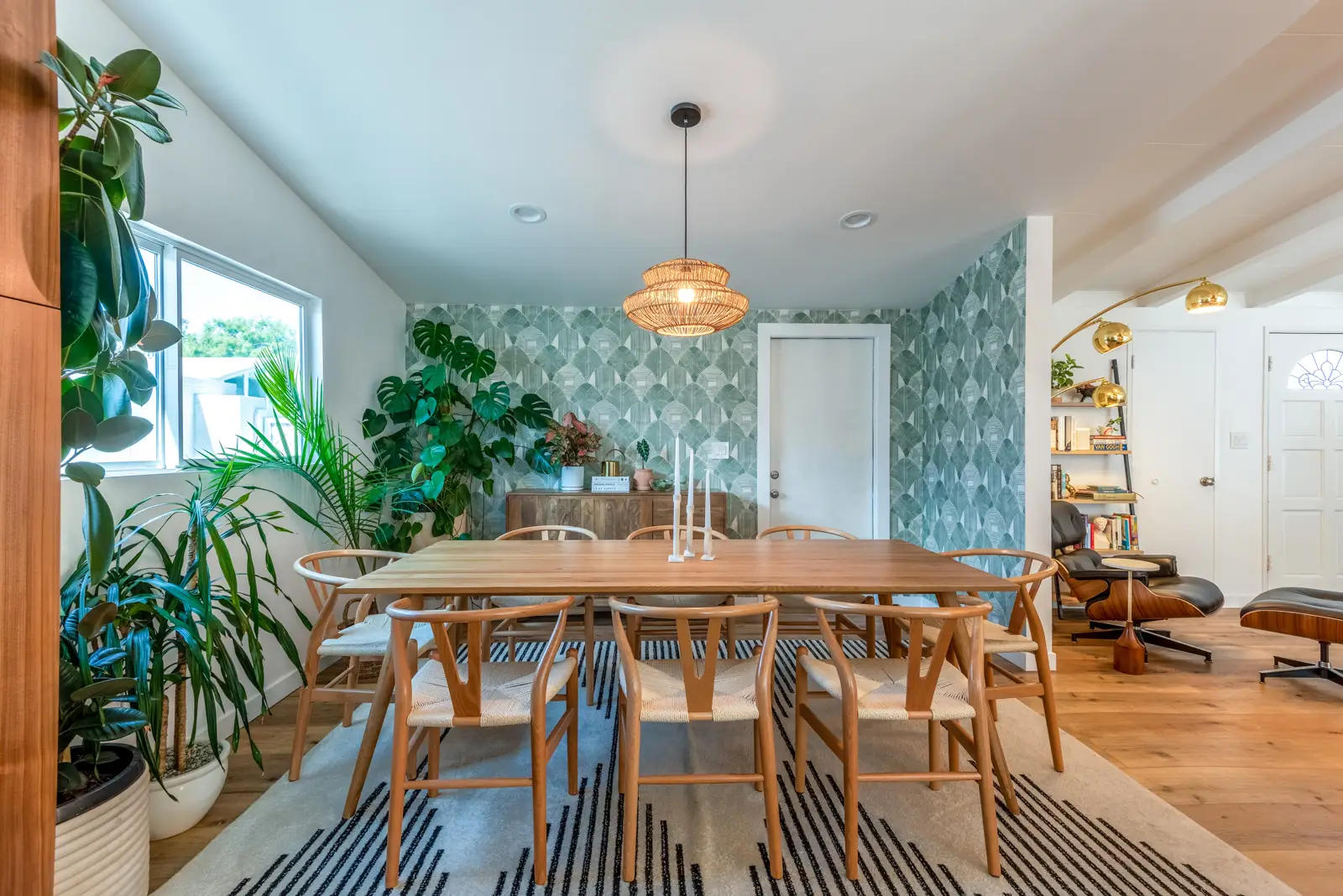
Permitting worries
As a first-timer renovator, my biggest question was, how do we do all the permitting? It was a challenge. Crews were delayed as well as the permits, the latter being the biggest issue. In the end, we finished on-time and on budget because of our contractor’s expertise.
"Once we hired our Sweeten contractor, she stayed in contact with us regularly, and that helped us keep on schedule."
Renovation tips
For other renovators, we have a few pieces of advice. First, ask all the questions to all the people. Everyone includes: your contractor, the plumber, the workers, the government code person. All of them. Our plumber had a great idea for a piping solve that saved us money.
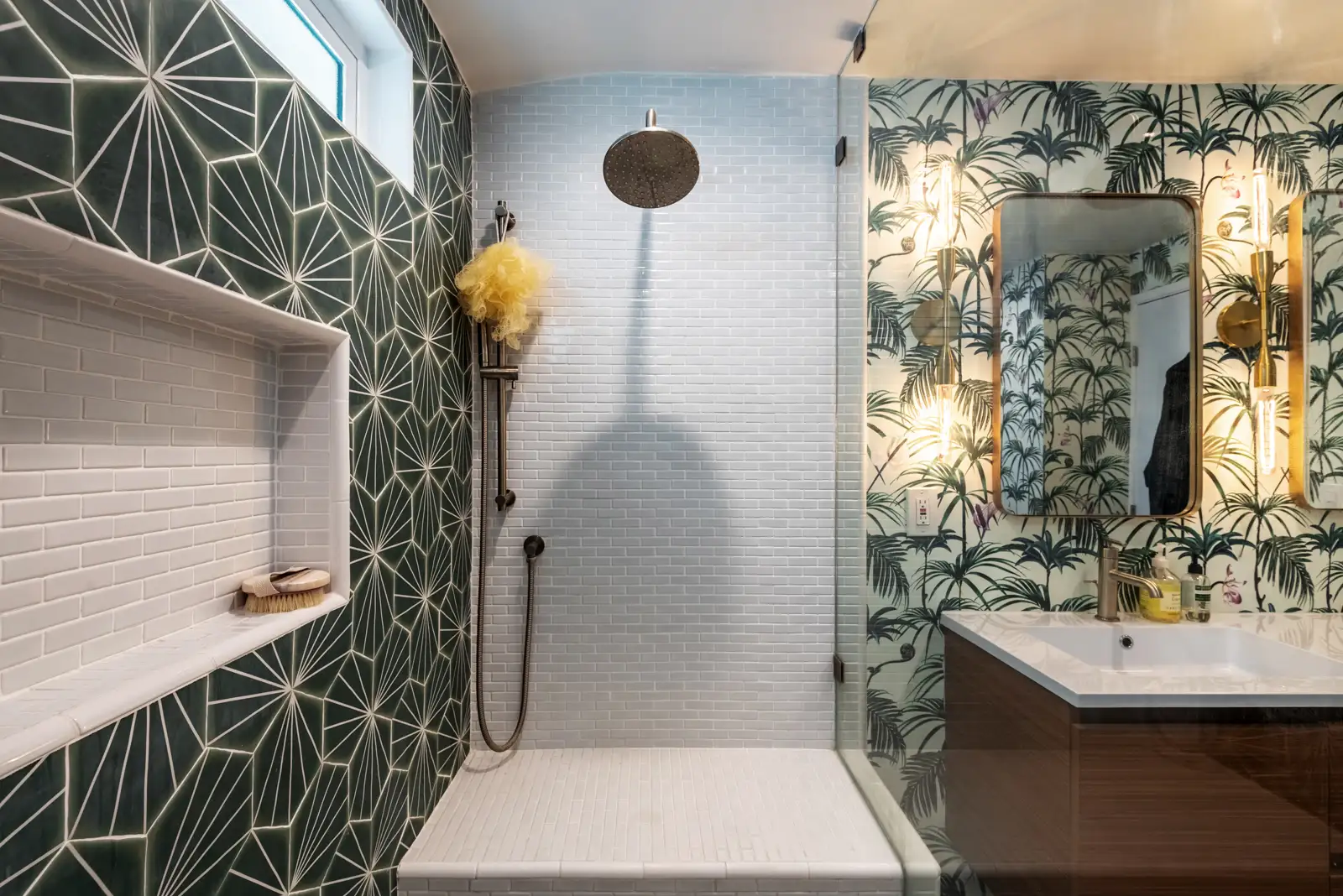
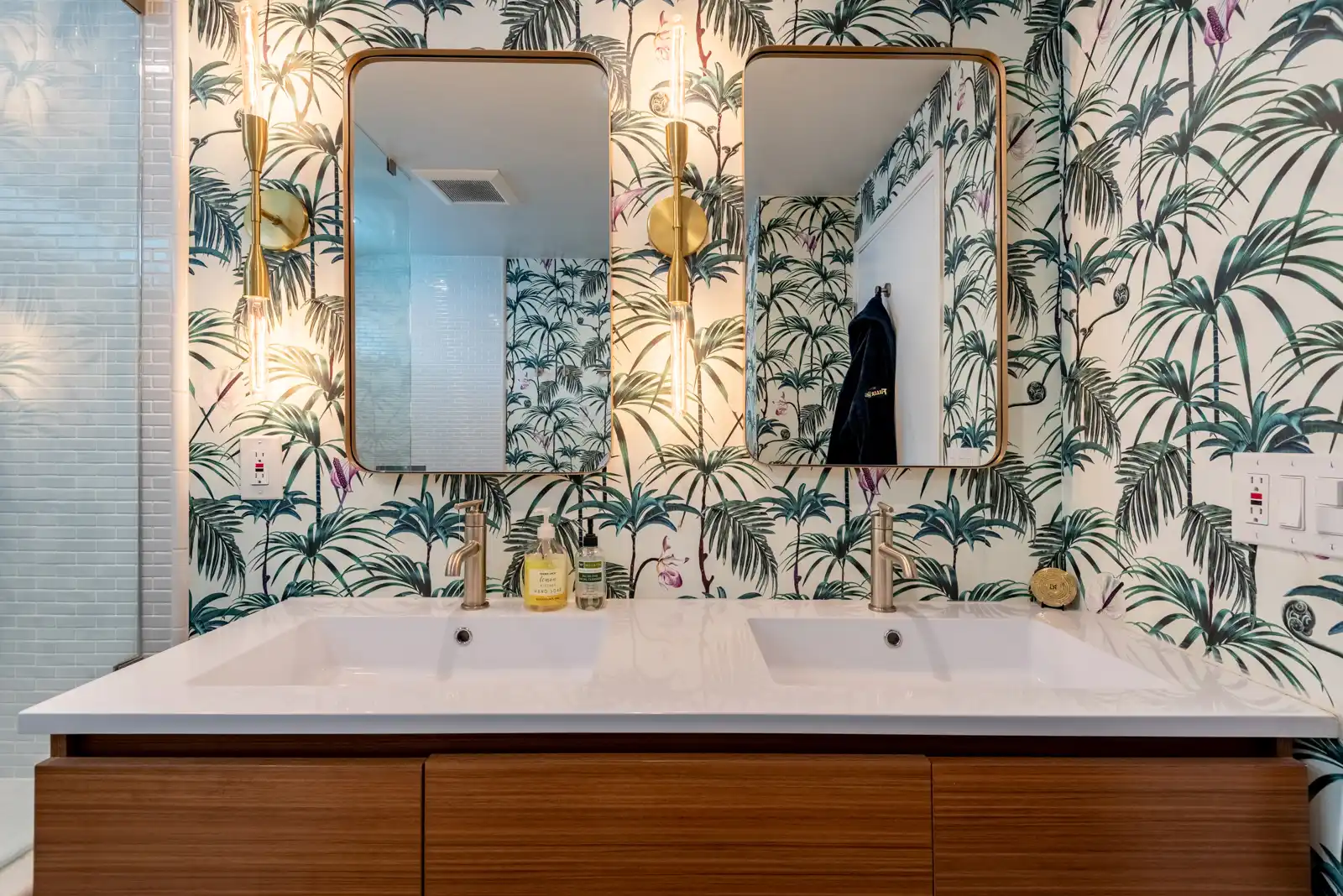
Next, do not live in the house through your renovation. We lived in our home, washing dishes in the bathtub and cooking outside on the grill. DON’T DO IT. It was cold, and we spent many nights sitting on the floor of a crowded bedroom eating a still-frozen microwave burrito and questioning our life choices.
Did we mention not to live in your house while you renovate?
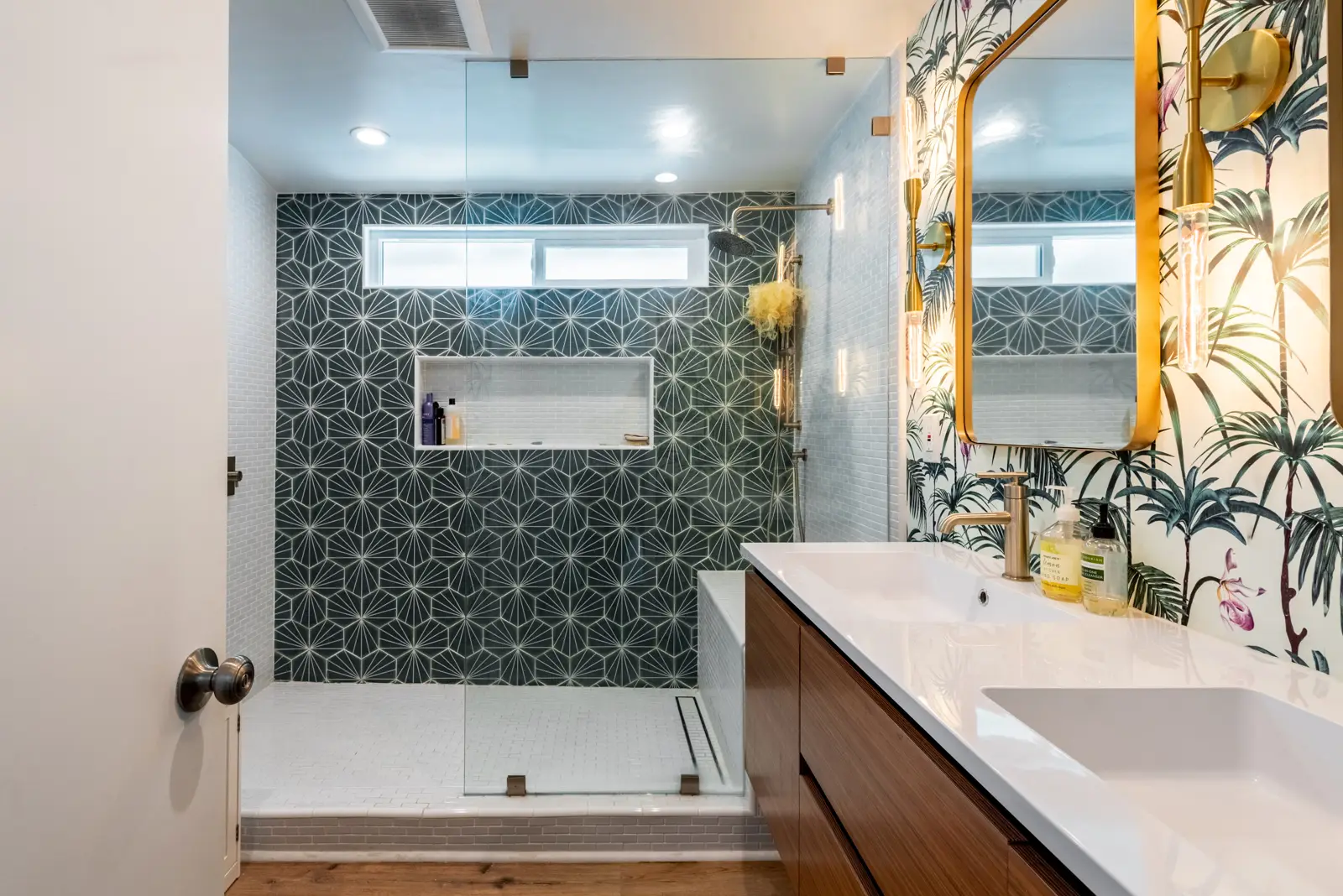
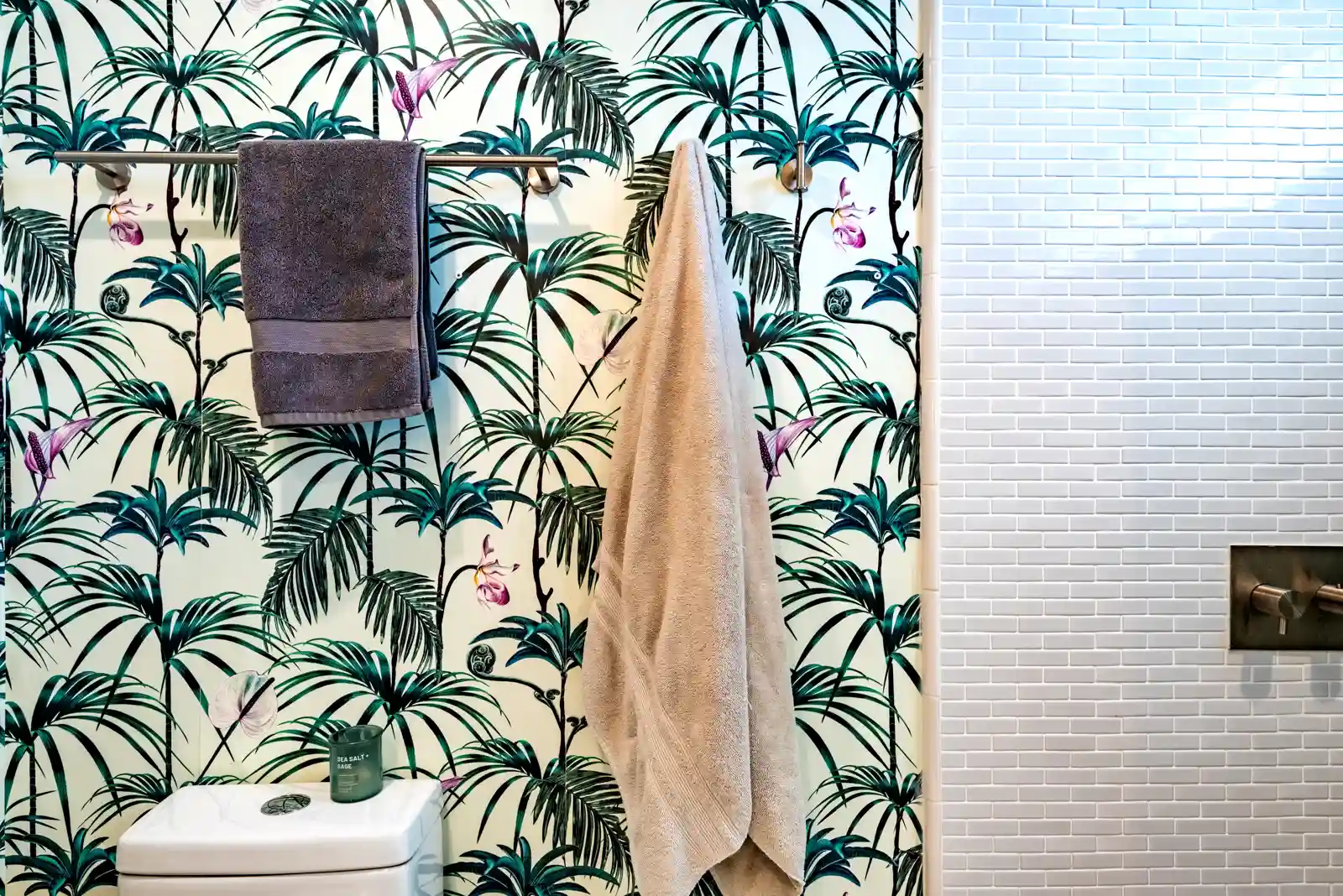
Homeowners deliver on their dream home
It was a fantastic help to have Sweeten’s large asset bank at our fingertips to gain inspiration, find contacts, and overall keep the project moving.
Did we come in under budget? No. (If someone has, please call us!) We did stay within our budget. We talked about the areas, materials, and decor we wanted to spend big on with our Sweeten contractor, and agreed on places we could save. That allowed for flexibility when unexpected expenses showed up. The cost of our top-to-bottom renovation? $250,000.
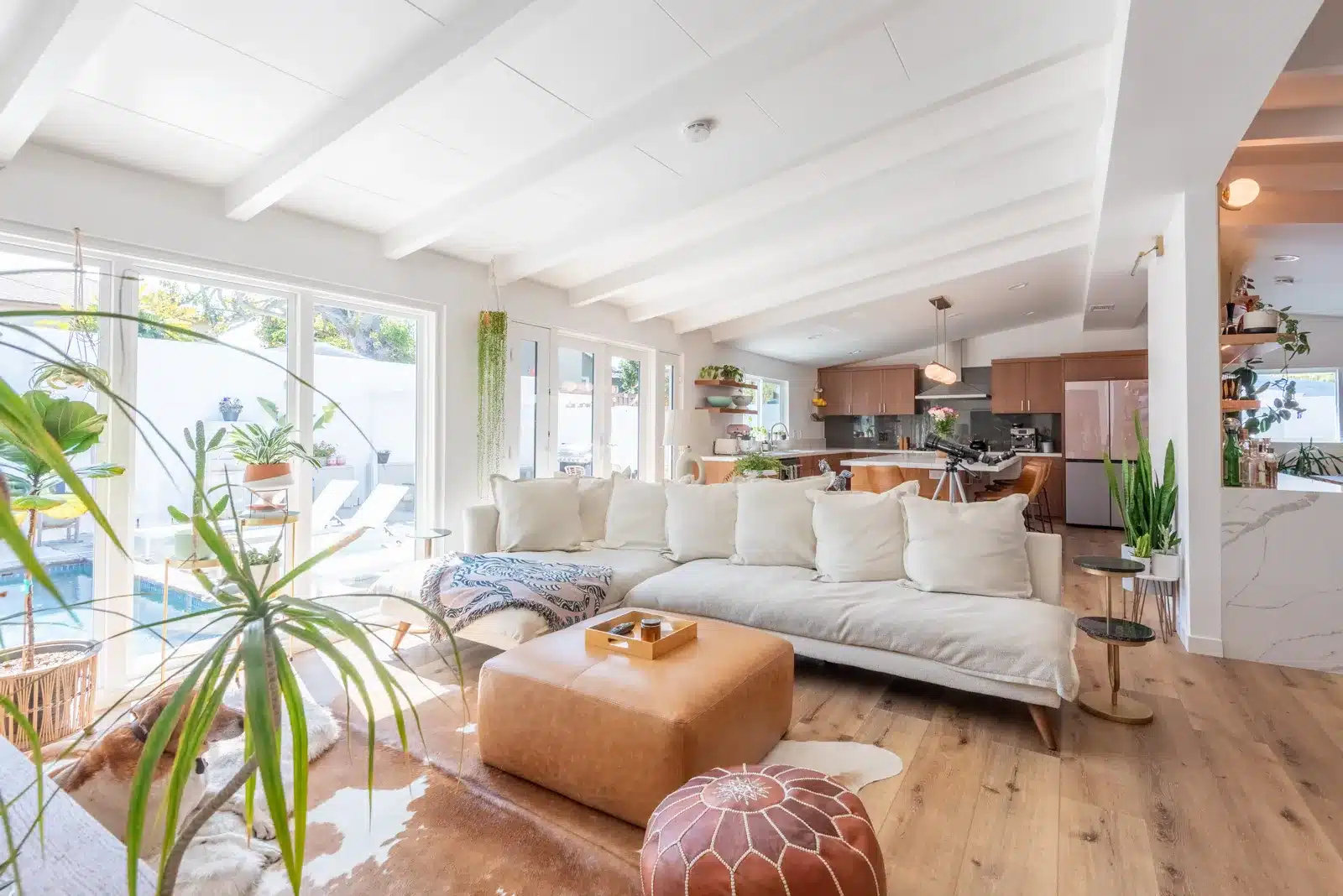
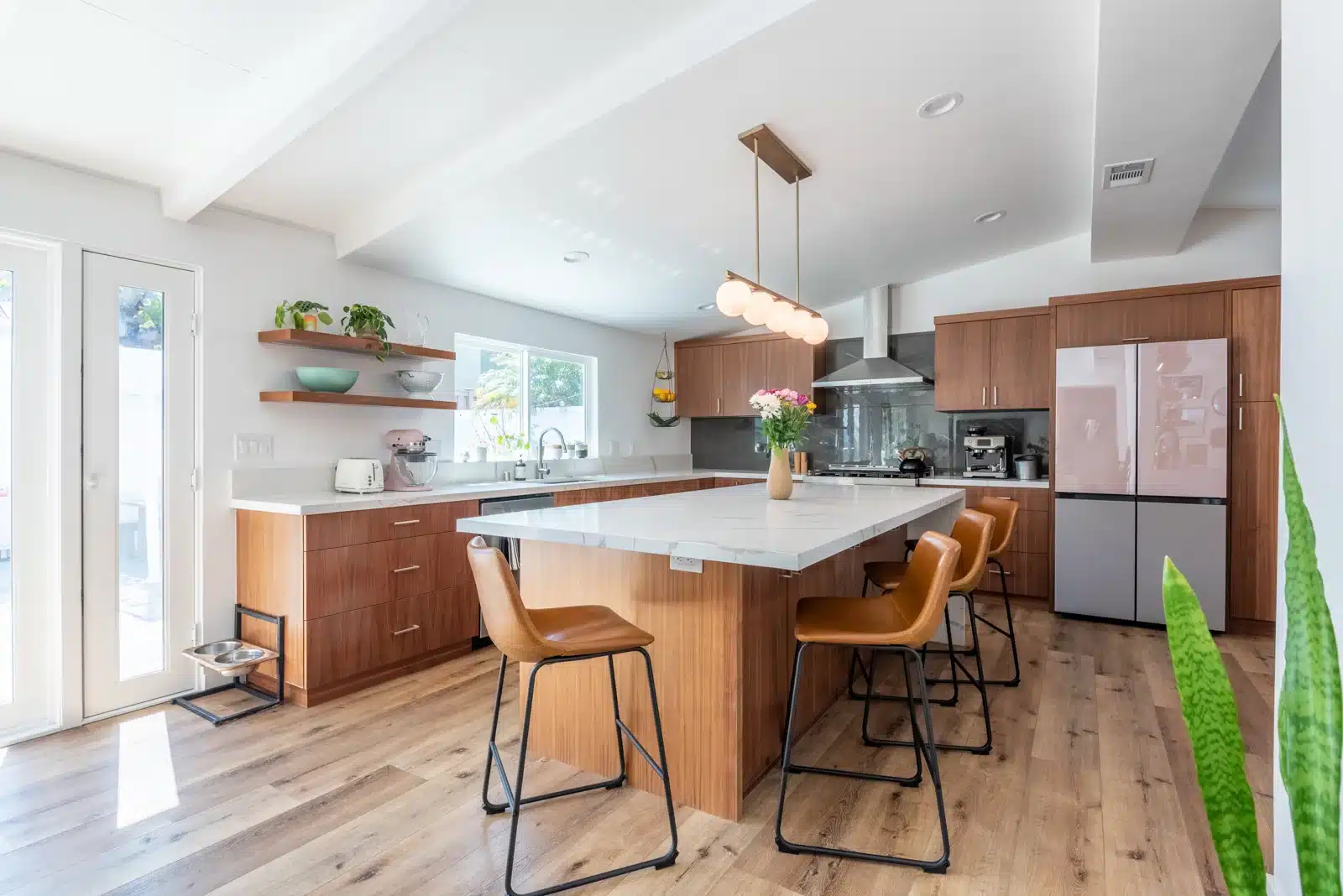
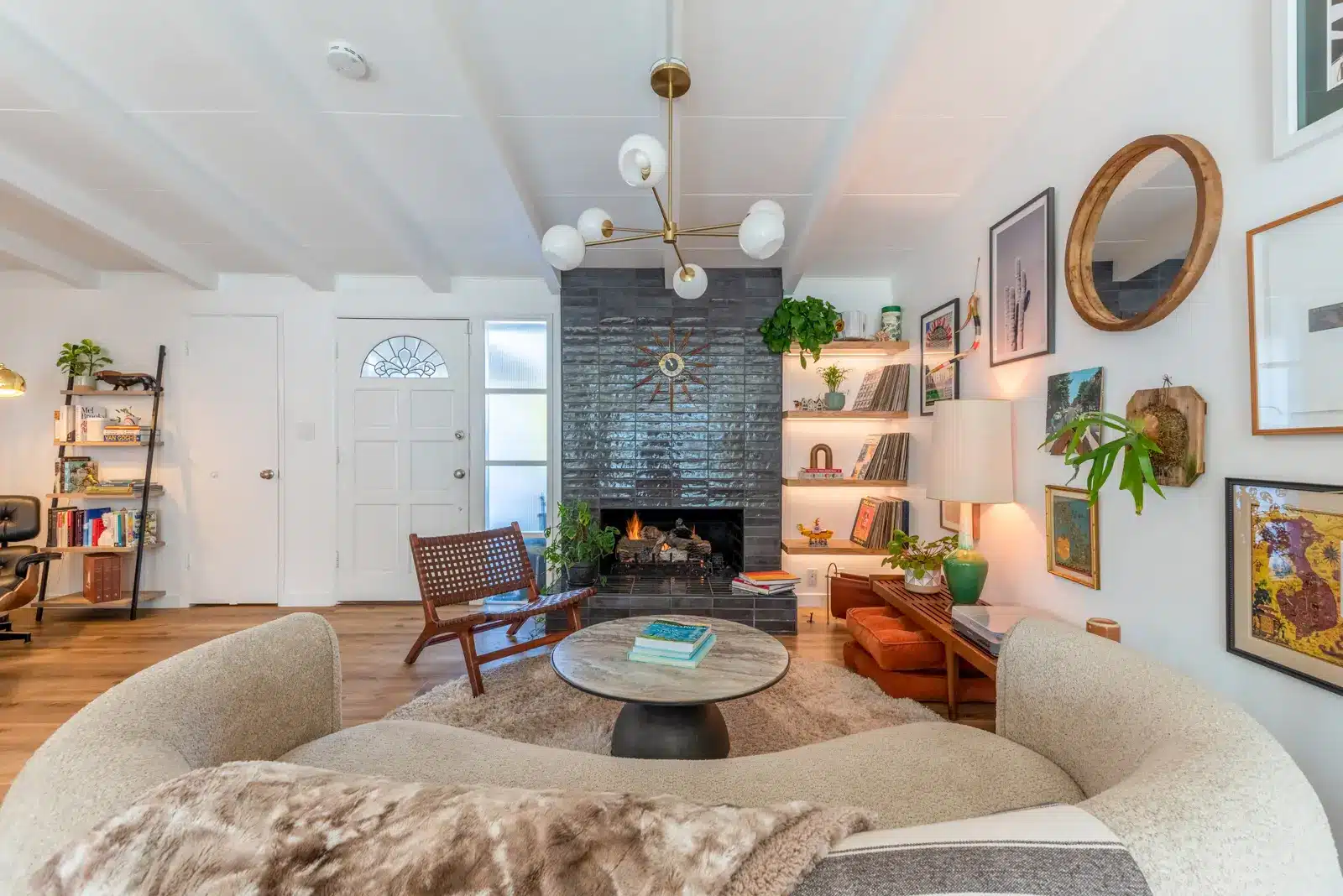
Every day as the job went on, Buddy the Cat came out in the evening to find walls missing or added. He and Callie, our dog, thought we were magicians.
So did our friends, seeing a yellow 1950s “super small” house—in the words of nearly everyone who crossed the threshold—turn into a stylish, “WOW! Look at all this space” stunner. It turned out amazing.
Thank you, Liz and Michael, for sharing your home with us!
—
Sweeten handpicks the best general contractors to match each project’s location, budget, scope, and style. Follow the blog, Sweeten Stories, for renovation ideas and inspiration and when you’re ready to renovate, start your renovation with Sweeten.
Renovation Materials
KITCHEN RESOURCES:
- Walnut flat-panel cabinets: custom through contractor
- Samsung Bespoke Flex customizable panel refrigerator: Appliances Connection.
- KitchenAid dishwasher, hood, wine fridge, and Smart stove: Appliances Connection.
- Hayes Linear chandelier: West Elm
DINING ROOM RESOURCES:
- Wallpaper: Burke Decor
BATHROOM RESOURCES:
- Tosca rainhead shower system: Signature Hardware
- Mirrors: Overstock
LIVING ARE RESOURCES:
- Tribeca Basalt porcelain fireplace tile: The Tile Shop
- Supreme, #125-IFT fireplace: Heat & Glo
HOUSE EXTERIOR RESOURCE:
- Marquee paint in Orion Gray #N510-6 and Silent White #PPU26-13 in satin: Behr
The post A California Modern-Eclectic Home Remodel in Culver City appeared first on Sweeten.
from Sweeten https://sweeten.com/sweeten-renovations/entire-home-renovations/home-remodel-in-culver-city/
via IFTTT
Comments
Post a Comment